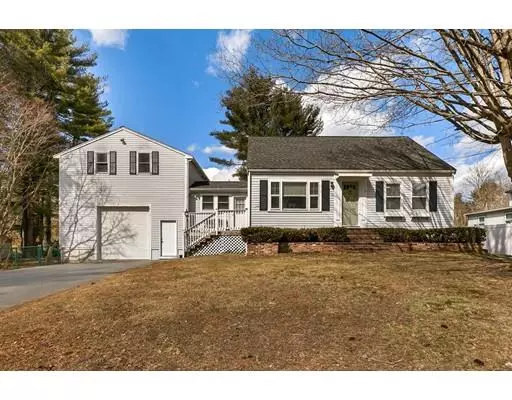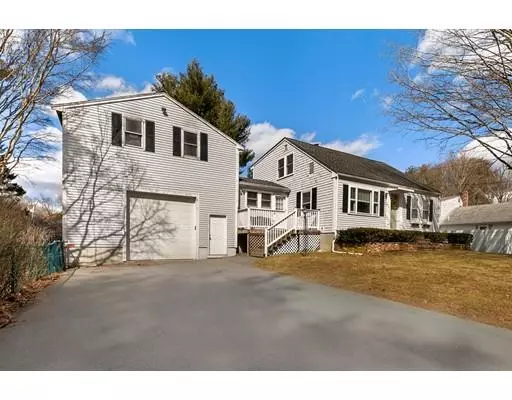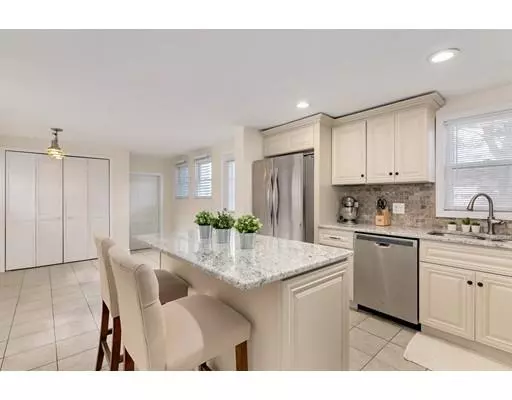For more information regarding the value of a property, please contact us for a free consultation.
49 Batti Ave East Bridgewater, MA 02333
Want to know what your home might be worth? Contact us for a FREE valuation!

Our team is ready to help you sell your home for the highest possible price ASAP
Key Details
Sold Price $435,000
Property Type Single Family Home
Sub Type Single Family Residence
Listing Status Sold
Purchase Type For Sale
Square Footage 2,675 sqft
Price per Sqft $162
MLS Listing ID 72471266
Sold Date 06/26/19
Style Cape
Bedrooms 3
Full Baths 2
Year Built 1951
Annual Tax Amount $6,176
Tax Year 2019
Lot Size 0.430 Acres
Acres 0.43
Property Description
Open House Sat 5/4 from 10-12! (showings deferred till then) Pristine, Fresh & Sunny 3 Bedroom Cape, newly painted with renovated baths & kitchen in a quiet neighborhood. Refinished hardwood floors & freshly painted bright grey walls cover the sunny first-floor living & dining room. Both rooms lead into a spacious & newly renovated eat-in kitchen, with a beautiful granite island & countertops, SS appliances, pantry closet & renovated full bath. Clean, bright carpet covers the 2nd floor, & features three freshly painted & crisp bedrooms w/ elegant ceilings fans, & a sizable full bath w/ granite double vanity sink & a handsome mirror cabinet. Additional features are the partially finished carpeted basement/laundry room, the heated & insulated attached-car garage, the well-lit enormous newly carpeted bonus room/family/multi-purpose/studio space over the garage. This home also boasts two back decks overlooking a lovely fenced-in yard & is within walking distance of town, shops, & school
Location
State MA
County Plymouth
Zoning 100
Direction N Water St to Batti Ave
Rooms
Basement Full, Partially Finished
Primary Bedroom Level Second
Dining Room Flooring - Hardwood
Kitchen Closet, Flooring - Stone/Ceramic Tile, Pantry, Countertops - Stone/Granite/Solid, Kitchen Island, Exterior Access, Recessed Lighting, Stainless Steel Appliances
Interior
Interior Features Bonus Room, Internet Available - Unknown
Heating Natural Gas, Electric
Cooling None
Flooring Tile, Carpet, Hardwood, Stone / Slate, Flooring - Wall to Wall Carpet
Appliance Microwave, ENERGY STAR Qualified Refrigerator, ENERGY STAR Qualified Dishwasher, Rangetop - ENERGY STAR, Oven - ENERGY STAR, Gas Water Heater, Utility Connections for Gas Range, Utility Connections for Electric Dryer
Laundry Electric Dryer Hookup, Washer Hookup, In Basement
Exterior
Garage Spaces 4.0
Fence Fenced/Enclosed, Fenced
Community Features Public Transportation, Shopping, Park, Walk/Jog Trails, Medical Facility, Conservation Area, Private School, Public School
Utilities Available for Gas Range, for Electric Dryer, Washer Hookup
Roof Type Shingle
Total Parking Spaces 4
Garage Yes
Building
Lot Description Cleared
Foundation Concrete Perimeter
Sewer Private Sewer
Water Public
Schools
Elementary Schools Central Elem
Middle Schools Gordon Mitchell
High Schools E. Bridgewater
Others
Acceptable Financing Contract
Listing Terms Contract
Read Less
Bought with Kelly A. Peterson • Germaine Realty LLC



