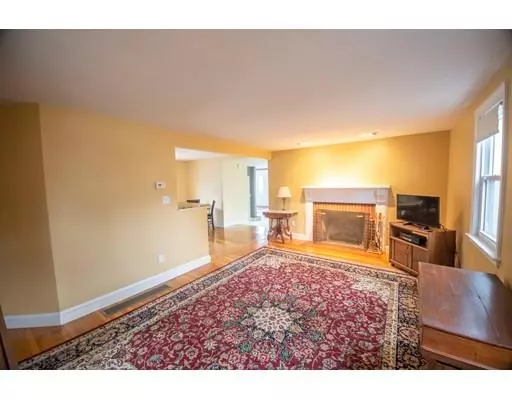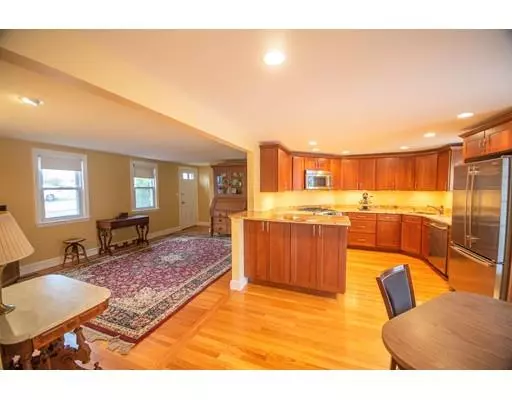For more information regarding the value of a property, please contact us for a free consultation.
221 East Cross St Norwood, MA 02062
Want to know what your home might be worth? Contact us for a FREE valuation!

Our team is ready to help you sell your home for the highest possible price ASAP
Key Details
Sold Price $680,000
Property Type Single Family Home
Sub Type Single Family Residence
Listing Status Sold
Purchase Type For Sale
Square Footage 2,800 sqft
Price per Sqft $242
MLS Listing ID 72471403
Sold Date 05/24/19
Style Cape, Contemporary
Bedrooms 5
Full Baths 3
HOA Y/N false
Year Built 1950
Annual Tax Amount $4,368
Tax Year 2019
Lot Size 10,454 Sqft
Acres 0.24
Property Description
SEARCHING for something UNIQUE, CONDITION AND SIZE, you will fall in love with this sprawling 5 bedroom, 3 full bath, 2800+ sq ft CONTEMPORARY cape with endless options. Transformed in 2015, this home was expanded to double its size, adding a great room w/wood stove, side entry w/french doors to fabulous 4-season HEATED & AIR CONDITIONED sun room w/patio doors to a wrap around deck. A cook's delight kitchen w/granite counter tops, SS appliances, 5 burner Jenn air stove & recessed lights, overlooks the formal fireplace living room & the great room. ARE YOU LOOKING for IN-LAW,au-pair,college suite, there are 2 additional bedrooms & main bath on the 1st floor. 2nd floor addition has huge master suite featuring cathedral ceilings, large walk in closet. Master bath has double sink vanity, whirl pool/soaking tub, separate tiled shower stall & linen closet. 2 additional bedrooms & main bath complete this level. **Gas heat**2-car garage. Neighborhood setting yet minutes to major highways!
Location
State MA
County Norfolk
Zoning Res
Direction Neponset St to East Cross St
Rooms
Basement Full, Partially Finished, Interior Entry, Garage Access, Sump Pump
Primary Bedroom Level Second
Dining Room Flooring - Hardwood
Kitchen Dining Area, Countertops - Stone/Granite/Solid, Countertops - Upgraded, Cabinets - Upgraded, Deck - Exterior, Exterior Access, Recessed Lighting, Remodeled, Stainless Steel Appliances, Gas Stove
Interior
Interior Features Ceiling Fan(s), Beamed Ceilings, Sun Room
Heating Forced Air, Natural Gas
Cooling Central Air
Flooring Tile, Carpet, Hardwood, Flooring - Wood
Fireplaces Number 2
Fireplaces Type Living Room
Appliance Range, Dishwasher, Disposal, Microwave, Refrigerator, Utility Connections for Gas Range, Utility Connections for Electric Oven
Laundry In Basement, Washer Hookup
Exterior
Garage Spaces 2.0
Community Features Public Transportation, Shopping, Pool, Tennis Court(s), Golf, Medical Facility, Highway Access, House of Worship, Private School, Public School, T-Station, Sidewalks
Utilities Available for Gas Range, for Electric Oven, Washer Hookup
Roof Type Shingle
Total Parking Spaces 4
Garage Yes
Building
Lot Description Corner Lot, Cleared
Foundation Concrete Perimeter
Sewer Public Sewer
Water Public
Schools
Elementary Schools Prescott
Middle Schools Coakley
High Schools Norwood High
Others
Senior Community false
Read Less
Bought with Valerie Hill • Coldwell Banker Residential Brokerage - Westwood



