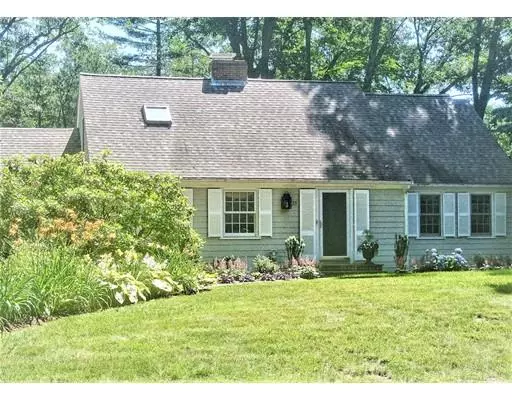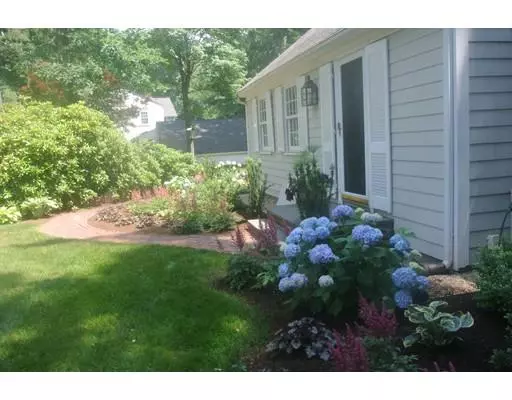For more information regarding the value of a property, please contact us for a free consultation.
55 Fox Run Rd Hamilton, MA 01982
Want to know what your home might be worth? Contact us for a FREE valuation!

Our team is ready to help you sell your home for the highest possible price ASAP
Key Details
Sold Price $781,350
Property Type Single Family Home
Sub Type Single Family Residence
Listing Status Sold
Purchase Type For Sale
Square Footage 2,799 sqft
Price per Sqft $279
MLS Listing ID 72471566
Sold Date 07/12/19
Style Cape
Bedrooms 4
Full Baths 2
Half Baths 1
HOA Y/N false
Year Built 1954
Annual Tax Amount $10,388
Tax Year 2019
Lot Size 0.930 Acres
Acres 0.93
Property Description
This classic expanded Cape is minutes away from elementary schools, parks, shopping and commuter rail. This home is located on a child safe cul de sac in one of Hamilton's most desirable neighborhoods. Curb appeal is enhanced by the many trees, flowering shrubs and beautiful perennial gardens. This is only the beginning of what this home has to offer. The expansive first floor plan includes a modern kitchen that opens into a large cathedral ceiling family room with dining area. French doors lead to a deck and patio overlooking the backyard with perennial gardens and flowering shrubs at every angle.The formal dining room leads to the fireplaced living room . The first floor master bedroom has an abundance of closet space and adjoining bathroom. A den/ office and half bath are also part of the first floor plan. The second floor has three large bedrooms, a second full bath, and lots of closet space. This home has been meticulously maintained and is in move in condition.
Location
State MA
County Essex
Area South Hamilton
Zoning R1A
Direction Walnut St to Chestnut to Elm to Fox Run
Rooms
Family Room Cathedral Ceiling(s), Flooring - Hardwood
Basement Full, Interior Entry, Bulkhead, Sump Pump, Unfinished
Primary Bedroom Level First
Dining Room Flooring - Hardwood
Interior
Interior Features Den
Heating Central, Forced Air, Humidity Control
Cooling Central Air, Wall Unit(s)
Flooring Wood, Tile, Carpet
Fireplaces Number 1
Appliance Range, Dishwasher, Microwave, Refrigerator, Washer, Dryer, Gas Water Heater, Utility Connections for Gas Range, Utility Connections for Electric Dryer
Laundry In Basement, Washer Hookup
Exterior
Garage Spaces 2.0
Community Features Public Transportation, Shopping, Pool, Tennis Court(s), Park, Golf, Private School, Public School, T-Station
Utilities Available for Gas Range, for Electric Dryer, Washer Hookup
Roof Type Shingle
Total Parking Spaces 4
Garage Yes
Building
Lot Description Cul-De-Sac, Wooded
Foundation Concrete Perimeter, Irregular
Sewer Private Sewer
Water Public
Architectural Style Cape
Others
Senior Community false
Read Less
Bought with Kate Richard • J. Barrett & Company



