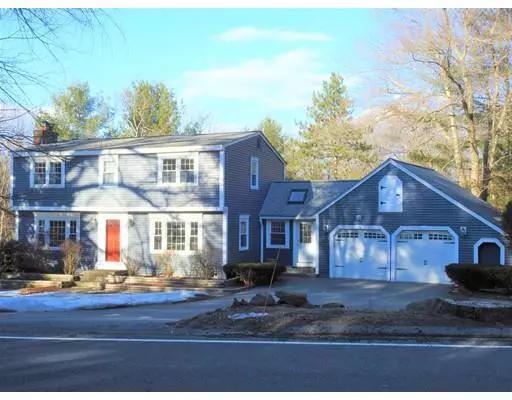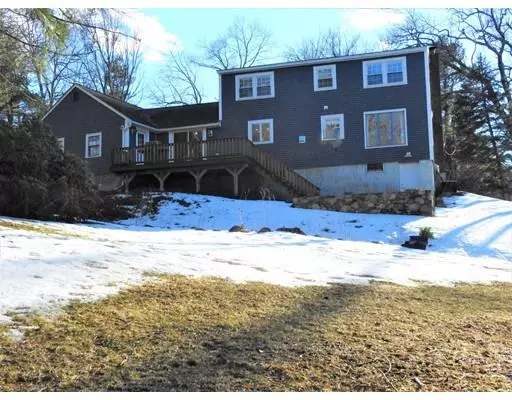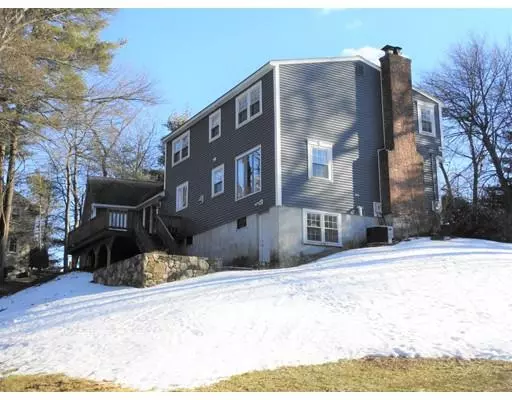For more information regarding the value of a property, please contact us for a free consultation.
134 School St Chelmsford, MA 01824
Want to know what your home might be worth? Contact us for a FREE valuation!

Our team is ready to help you sell your home for the highest possible price ASAP
Key Details
Sold Price $565,000
Property Type Single Family Home
Sub Type Single Family Residence
Listing Status Sold
Purchase Type For Sale
Square Footage 2,088 sqft
Price per Sqft $270
MLS Listing ID 72472680
Sold Date 05/10/19
Style Colonial
Bedrooms 4
Full Baths 2
Year Built 1970
Annual Tax Amount $7,891
Tax Year 2019
Lot Size 1.000 Acres
Acres 1.0
Property Description
Updated Colonial located in desirable West Chelmsford. Walking distance to newly renovated playground. Recent upgrades to Kitchen, siding, heating system. Partially finished basement available for office or rec/play room w/ walkout access to the rear patio. 1-acre lot boasts extraordinary landscaping highlighted by a small brook which meanders through the property. Hardwoods throughout. Large deck & recently renovated patio great for entertaining. Upgraded Kitchen by Dream Kitchens of Nashua incl a large island, double convection oven/microwave combo, induction cooktop w/ large stainless hood & pot-filler faucet. Large french door refrigerator/freezer & Bosch dishwasher. Double sink in island w/ 2 disposals. Custom cabinets & built in drawers, built-in pop-up cabinet, built-in wine rack & bar. Master consists of a walk-in plus traditional closet. Extra overhead storage (pull down stairs) in attached 2-car Gar. Large driveway. Large storage shed for all yard accessories, tractor etc.
Location
State MA
County Middlesex
Zoning r
Direction GPS to 134 School St
Rooms
Family Room Flooring - Hardwood, Window(s) - Picture, Cable Hookup, Remodeled
Basement Full, Partially Finished, Walk-Out Access, Interior Entry, Concrete
Primary Bedroom Level Second
Dining Room Flooring - Hardwood, Window(s) - Picture
Kitchen Flooring - Hardwood, Pantry, Countertops - Stone/Granite/Solid, Kitchen Island, Cabinets - Upgraded, Cable Hookup, Open Floorplan, Recessed Lighting, Remodeled, Stainless Steel Appliances, Pot Filler Faucet
Interior
Interior Features Cathedral Ceiling(s), Ceiling Fan(s), Closet, Open Floorplan, Recessed Lighting, Slider, Closet - Walk-in, Cable Hookup, Mud Room, Game Room, Play Room, Finish - Sheetrock, Laundry Chute
Heating Forced Air, Natural Gas
Cooling Central Air
Flooring Hardwood, Flooring - Hardwood, Flooring - Stone/Ceramic Tile
Fireplaces Number 1
Fireplaces Type Family Room
Appliance Range, Oven, Dishwasher, Disposal, Microwave, Countertop Range, Range Hood, Gas Water Heater, Tank Water Heater, Plumbed For Ice Maker, Utility Connections for Electric Range, Utility Connections for Electric Oven, Utility Connections for Gas Dryer
Laundry Gas Dryer Hookup, Laundry Chute, Washer Hookup, In Basement
Exterior
Garage Spaces 2.0
Community Features Public Transportation, Shopping, Highway Access, Public School
Utilities Available for Electric Range, for Electric Oven, for Gas Dryer, Washer Hookup, Icemaker Connection
Waterfront Description Stream
Roof Type Shingle
Total Parking Spaces 6
Garage Yes
Building
Lot Description Wooded, Level, Sloped
Foundation Concrete Perimeter
Sewer Public Sewer
Water Public
Architectural Style Colonial
Schools
Elementary Schools Byam
Middle Schools Parker
High Schools Chelmsford Hs
Read Less
Bought with Robyn Renahan • Keller Williams Realty



