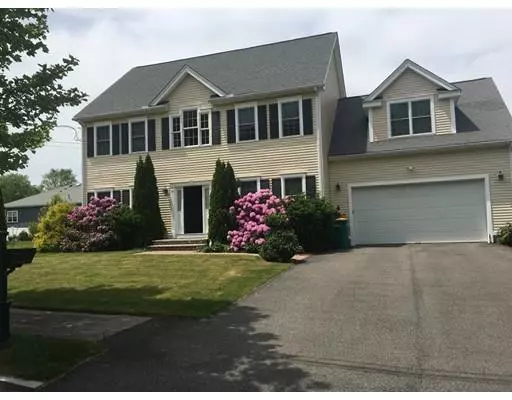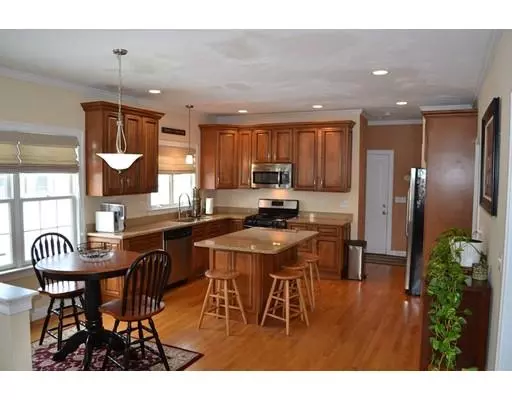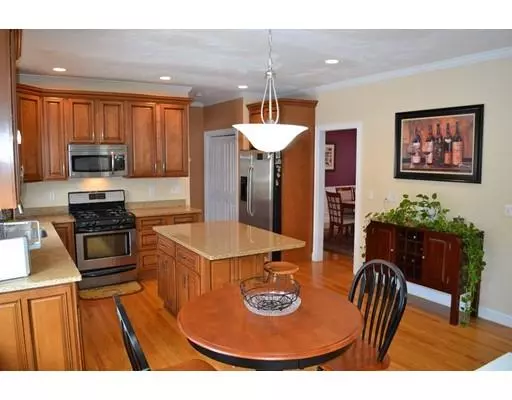For more information regarding the value of a property, please contact us for a free consultation.
54 Coolidge Ave Norwood, MA 02062
Want to know what your home might be worth? Contact us for a FREE valuation!

Our team is ready to help you sell your home for the highest possible price ASAP
Key Details
Sold Price $730,000
Property Type Single Family Home
Sub Type Single Family Residence
Listing Status Sold
Purchase Type For Sale
Square Footage 2,652 sqft
Price per Sqft $275
MLS Listing ID 72473637
Sold Date 08/14/19
Style Colonial
Bedrooms 4
Full Baths 3
Half Baths 1
Year Built 2007
Annual Tax Amount $7,208
Tax Year 2019
Lot Size 10,018 Sqft
Acres 0.23
Property Description
Spectacular and spacious young Colonial (2007 blt.). Great size fully applianced custom cherry kitchen with granite counters. This beautiful kitchen opens directly into an entertainment size family room with attractive gas fireplace. Formal dining room with chair rail plus a formal living room with charming pocket door and recessed lighting. First floor laundry plus a half bath complete the first floor. Second floor consists of 4 bedrooms including a massive master suite with is own bath and great closet space. The other 3 bedrooms are great size plus there is an additional guest bath. Both first and second have beautiful hardwood floors as well as central air. The finished lower level is a fantastic family room with a full bath, great lighting and separate heat zone. Real nice outside decking and patio area, perfect for summer gatherings. Lawn irrigation system. Oversize 2 car attached garage. This is a very well maintained home located in a quiet yet handy location.
Location
State MA
County Norfolk
Zoning res
Direction Nahatan St. to Coolidge Ave.
Rooms
Family Room Flooring - Hardwood, Open Floorplan, Crown Molding
Basement Full, Finished, Interior Entry, Bulkhead, Sump Pump, Radon Remediation System, Concrete
Primary Bedroom Level Second
Dining Room Flooring - Hardwood, Chair Rail, Crown Molding
Kitchen Flooring - Hardwood, Countertops - Stone/Granite/Solid, Cabinets - Upgraded, Country Kitchen, Dryer Hookup - Electric, Open Floorplan, Paints & Finishes - Low VOC, Washer Hookup, Gas Stove, Crown Molding
Interior
Interior Features Bathroom - Full, Bathroom - With Shower Stall, Bathroom - 3/4, Closet, Cable Hookup, Open Floor Plan, Bathroom, Great Room, Central Vacuum, Wired for Sound
Heating Forced Air, Electric Baseboard, Oil
Cooling Central Air
Flooring Laminate, Hardwood, Flooring - Laminate
Fireplaces Number 1
Fireplaces Type Family Room
Appliance Range, Dishwasher, Disposal, Microwave, Refrigerator, Propane Water Heater, Tank Water Heater, Utility Connections for Gas Range, Utility Connections for Electric Dryer
Laundry First Floor
Exterior
Exterior Feature Rain Gutters, Sprinkler System
Garage Spaces 2.0
Community Features Public Transportation, Shopping, Golf, Medical Facility, Highway Access, House of Worship, Private School, Public School, T-Station
Utilities Available for Gas Range, for Electric Dryer
Roof Type Shingle
Total Parking Spaces 6
Garage Yes
Building
Lot Description Corner Lot, Level
Foundation Concrete Perimeter
Sewer Public Sewer
Water Public
Architectural Style Colonial
Schools
Elementary Schools Callahan
Read Less
Bought with Karen Morgan • Coldwell Banker Residential Brokerage - Cambridge



