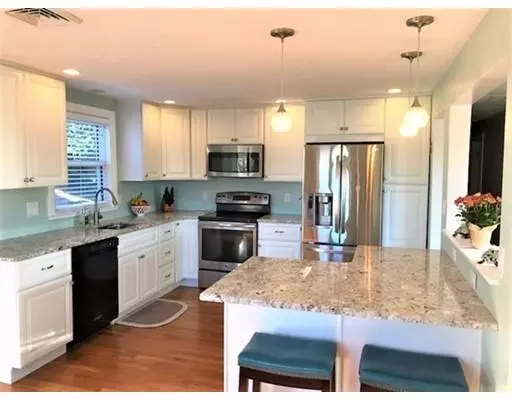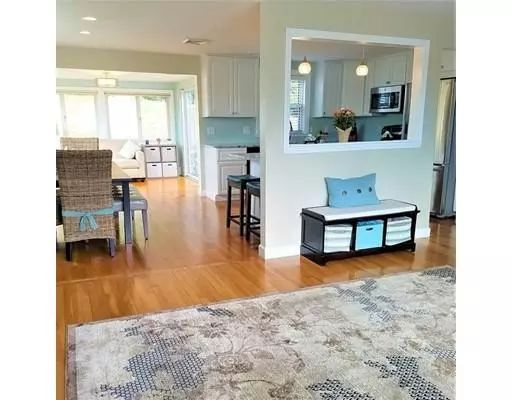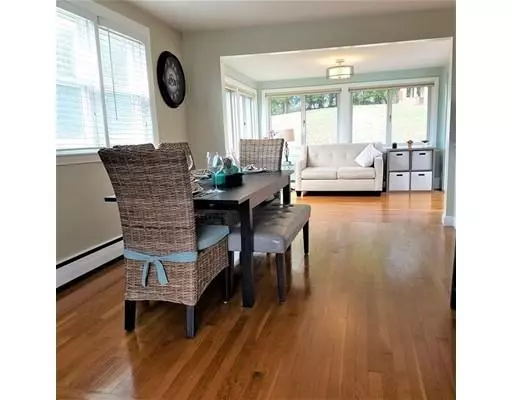For more information regarding the value of a property, please contact us for a free consultation.
49 Wood Drive Norwood, MA 02062
Want to know what your home might be worth? Contact us for a FREE valuation!

Our team is ready to help you sell your home for the highest possible price ASAP
Key Details
Sold Price $609,900
Property Type Single Family Home
Sub Type Single Family Residence
Listing Status Sold
Purchase Type For Sale
Square Footage 2,046 sqft
Price per Sqft $298
MLS Listing ID 72473977
Sold Date 07/16/19
Style Raised Ranch
Bedrooms 4
Full Baths 2
Half Baths 1
Year Built 1960
Annual Tax Amount $4,498
Tax Year 2019
Lot Size 0.330 Acres
Acres 0.33
Property Description
Don't wait on this home, 1st showings at Open House on 4/13/ 11:30-1. No work needed here! SO MANY tasteful updates! LOTS OF NATURAL SUNLIGHT! Updates include KITCHEN/COUNTERTOPS,APPLIANCES, LIGHTING, BATHROOMS, ROOF (2015), FRONT ENTRY(2016), STONE FRONT STAIRS AND LANDSCAPING! Open Floor plan is perfect for entertaining! Freshly painted interior. HARDWOODS THROUGHOUT 1ST FLOOR!. Master bedroom has its own private half bath. And there's more! Beautifully finished lower level for family fun & entertainment and BONUS GUEST SUITE, complete with kitchenette, private bedroom and full bath. Laundry room w/soak sink. Sit and relax in your SUN FILLED ALL SEASON SUNROOM, overlooking fenced yard. You'll find location of this home ideal. Minutes to T station, shopping, Norwood Hosp/medical Offices, town recreation and Norwood Center. Norwood electric light and cable make utilities affordable. Close proximity to Rte 1,1A, 95 and 128. All offers to be reviewed on 4/15 by 6PM
Location
State MA
County Norfolk
Zoning R40
Direction From Washington St or Walpole ST(1A) take Chapel Street to Bruce Rd to Wood Drive
Rooms
Family Room Flooring - Stone/Ceramic Tile, Flooring - Wall to Wall Carpet, Cable Hookup, Recessed Lighting
Basement Full, Finished, Interior Entry, Garage Access, Sump Pump
Primary Bedroom Level First
Kitchen Flooring - Hardwood, Dining Area, Countertops - Stone/Granite/Solid, Recessed Lighting, Stainless Steel Appliances, Peninsula, Lighting - Pendant
Interior
Interior Features Slider, Sun Room
Heating Baseboard, Natural Gas
Cooling Central Air
Flooring Tile, Hardwood, Flooring - Hardwood
Fireplaces Number 2
Fireplaces Type Family Room, Living Room
Appliance Range, Dishwasher, Disposal, Microwave, Washer, Dryer, Gas Water Heater, Tank Water Heaterless, Plumbed For Ice Maker, Utility Connections for Electric Range, Utility Connections for Electric Oven, Utility Connections for Gas Dryer
Laundry Flooring - Stone/Ceramic Tile, Gas Dryer Hookup, Washer Hookup, In Basement
Exterior
Exterior Feature Rain Gutters
Garage Spaces 1.0
Community Features Public Transportation, Shopping, Pool, Golf, Medical Facility, Highway Access, House of Worship, Private School, Public School, Sidewalks
Utilities Available for Electric Range, for Electric Oven, for Gas Dryer, Washer Hookup, Icemaker Connection
Roof Type Shingle
Total Parking Spaces 4
Garage Yes
Building
Lot Description Gentle Sloping
Foundation Concrete Perimeter
Sewer Public Sewer
Water Public
Schools
Elementary Schools Cleveland
Middle Schools Coakley
High Schools Norwood High
Others
Senior Community false
Read Less
Bought with Michelle Buras • WEICHERT, REALTORS® - Real Market



