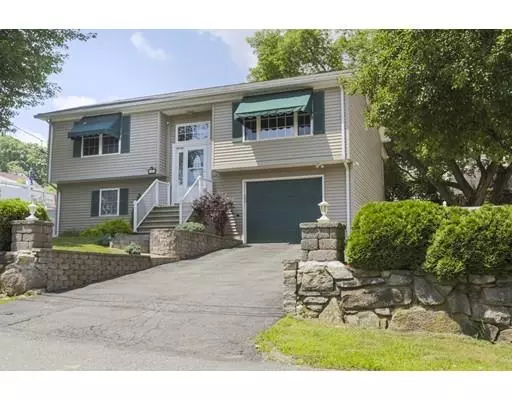For more information regarding the value of a property, please contact us for a free consultation.
145 Fairfield Ave Woonsocket, RI 02895
Want to know what your home might be worth? Contact us for a FREE valuation!

Our team is ready to help you sell your home for the highest possible price ASAP
Key Details
Sold Price $275,000
Property Type Single Family Home
Sub Type Single Family Residence
Listing Status Sold
Purchase Type For Sale
Square Footage 1,712 sqft
Price per Sqft $160
Subdivision Bernon
MLS Listing ID 72474038
Sold Date 09/06/19
Style Raised Ranch
Bedrooms 3
Full Baths 2
Year Built 1999
Annual Tax Amount $5,081
Tax Year 2018
Lot Size 8,276 Sqft
Acres 0.19
Property Description
Meticulously maintained and beautifully upgraded, this stunning 3 bedroom 2 bathroom home located in the sought out Bernon area has absolutely everything you need! Gleaming hardwoods and tile throughout the main level, adorned with custom hanging light fixtures, this home boasts elegance and functionality! New stainless steel appliances, granite counter tops and island finished off with dark cherry cabinets make this kitchen picture perfect! Nestle into your cozy sun room overlooking the beautifully landscaped backyard complete with new full sized deck, heated pool, and so much more! Retire to the lower level where your master suite and full bath are located complete with plush carpeting and storage galore! Features include central AC, sprinkler system, and heated above ground pool.
Location
State RI
County Providence
Zoning R3
Direction GPS
Rooms
Basement Finished
Interior
Heating Baseboard, Natural Gas
Cooling Central Air
Flooring Wood, Tile, Carpet
Appliance Range, Dishwasher, Disposal, Microwave, Refrigerator, Washer, Dryer, Gas Water Heater
Exterior
Exterior Feature Rain Gutters, Storage, Sprinkler System, Decorative Lighting, Fruit Trees, Garden
Garage Spaces 1.0
Fence Fenced/Enclosed, Fenced
Pool Heated
Community Features Public Transportation, Shopping, Walk/Jog Trails, Medical Facility, Laundromat, Bike Path, Highway Access, House of Worship, Private School, Public School
Total Parking Spaces 6
Garage Yes
Private Pool true
Building
Foundation Concrete Perimeter
Sewer Public Sewer
Water Public
Schools
Elementary Schools Bernon Heights
Middle Schools Wms
High Schools Whs
Others
Acceptable Financing Contract
Listing Terms Contract
Read Less
Bought with Patricia Tripodi • Coldwell Banker Residential Brokerage - Franklin



