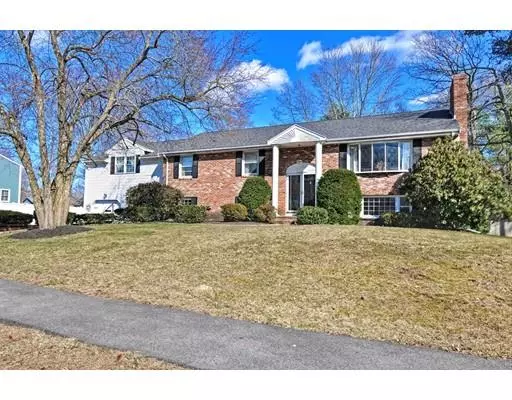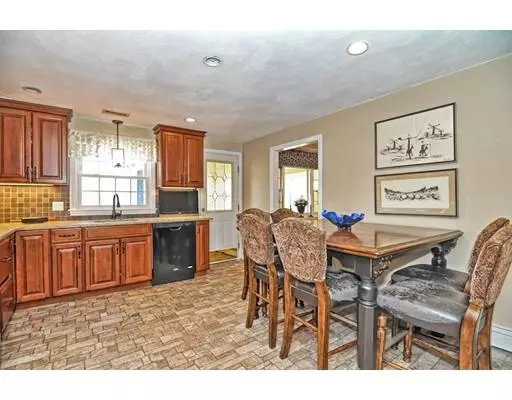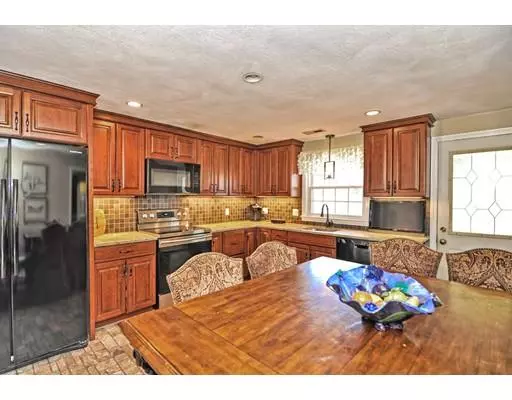For more information regarding the value of a property, please contact us for a free consultation.
44 Pilgrim Dr Norwood, MA 02062
Want to know what your home might be worth? Contact us for a FREE valuation!

Our team is ready to help you sell your home for the highest possible price ASAP
Key Details
Sold Price $680,500
Property Type Single Family Home
Sub Type Single Family Residence
Listing Status Sold
Purchase Type For Sale
Square Footage 3,036 sqft
Price per Sqft $224
MLS Listing ID 72474333
Sold Date 06/28/19
Style Raised Ranch
Bedrooms 5
Full Baths 3
Year Built 1976
Annual Tax Amount $6,273
Tax Year 2019
Lot Size 0.340 Acres
Acres 0.34
Property Description
Spectacular 12 rm 5 bedroom 3 full bath split level located in a very desirable area. Main level consists of modern fully applianced cherry kitchen(approx 2yrs), quartz counters and tile backsplash. Relaxing and private 3 season room. Formal dining room opens to a bright fire placed living room both rooms with custom hardwood flooring. Three bedrooms with a very spacious master suite that has a modern "full" size bathroom. Gorgeous guest bathroom too. Entertainment size family room addition perfect for hosting the holidays!! The lower level consists of a five room in-law suite complete with full kitchen, fire placed living room, modern full bath, 2 bedrooms plus a one of a kind wet bar area with custom tile floors, great lighting and direct access to private back patio. Oversized 2 car garage. Nice fenced in level lot. Roof 2014+-. Central air on upper level only. This is a "one of a kind" especially if you are looking for an in-law or lots of living space. Showings start 4/6.
Location
State MA
County Norfolk
Zoning res
Direction Sumner St. or Union St. tp Pilgrim Dr.
Rooms
Family Room Skylight, Flooring - Wall to Wall Carpet
Basement Full, Finished, Walk-Out Access, Interior Entry, Garage Access
Primary Bedroom Level Main
Dining Room Flooring - Hardwood
Kitchen Flooring - Stone/Ceramic Tile, Countertops - Stone/Granite/Solid, Countertops - Upgraded, Cabinets - Upgraded, Country Kitchen, Recessed Lighting
Interior
Interior Features Bathroom - Full, Bathroom - With Shower Stall, Closet, Dining Area, Countertops - Upgraded, Cabinets - Upgraded, Country Kitchen, Open Floorplan, Recessed Lighting, Slider, Ceiling - Cathedral, Ceiling Fan(s), Countertops - Stone/Granite/Solid, Wet bar, Open Floor Plan, Lighting - Sconce, Lighting - Overhead, In-Law Floorplan, Sun Room, Kitchen, Great Room, Bedroom, Wet Bar
Heating Baseboard, Oil, Fireplace(s)
Cooling Central Air
Flooring Tile, Carpet, Marble, Hardwood, Stone / Slate, Flooring - Stone/Ceramic Tile, Flooring - Laminate, Flooring - Wall to Wall Carpet
Fireplaces Number 2
Fireplaces Type Living Room
Appliance Range, Dishwasher, Disposal, Microwave, Oil Water Heater, Tank Water Heaterless, Utility Connections for Electric Range, Utility Connections for Electric Oven, Utility Connections for Electric Dryer
Laundry Dryer Hookup - Electric, In Basement
Exterior
Exterior Feature Rain Gutters
Garage Spaces 2.0
Fence Fenced/Enclosed, Fenced
Community Features Public Transportation, Shopping, Park, Walk/Jog Trails, Medical Facility, Conservation Area, Highway Access, Public School
Utilities Available for Electric Range, for Electric Oven, for Electric Dryer
Roof Type Shingle
Total Parking Spaces 6
Garage Yes
Building
Lot Description Level
Foundation Concrete Perimeter
Sewer Public Sewer
Water Public
Schools
Elementary Schools Balch
Read Less
Bought with Paul Keady • RE/MAX Real Estate Center



