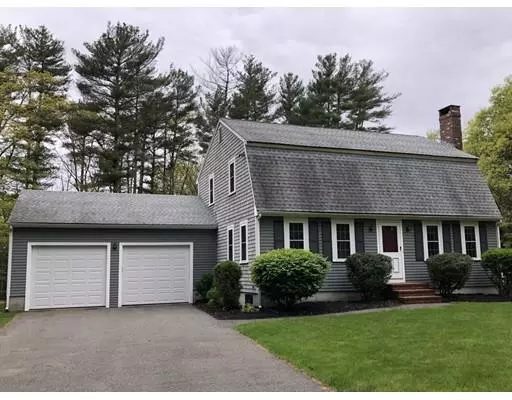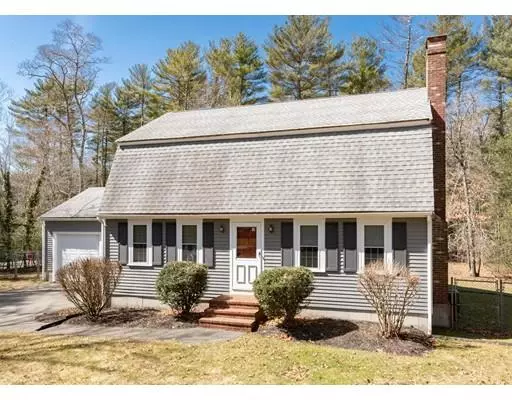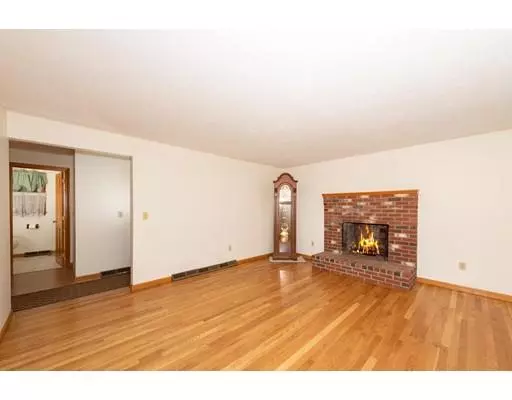For more information regarding the value of a property, please contact us for a free consultation.
162 Hudson Street East Bridgewater, MA 02333
Want to know what your home might be worth? Contact us for a FREE valuation!

Our team is ready to help you sell your home for the highest possible price ASAP
Key Details
Sold Price $429,900
Property Type Single Family Home
Sub Type Single Family Residence
Listing Status Sold
Purchase Type For Sale
Square Footage 1,904 sqft
Price per Sqft $225
MLS Listing ID 72474404
Sold Date 07/29/19
Style Gambrel /Dutch
Bedrooms 3
Full Baths 1
Half Baths 1
Year Built 1991
Annual Tax Amount $6,466
Tax Year 2019
Lot Size 1.030 Acres
Acres 1.03
Property Description
First time to market! These meticulous owners are parting with their well cared for home. Set back off the road providing ample opportunity to enjoy this peaceful established neighborhood minutes to Hanson and Bridgewater commuter rail. Some of the work completed within the last 10 years includes roof, exterior and interior paint, replacement windows, water heater replaced, and new bedroom carpeting. The bedrooms are well proportioned with plenty of space in the master to fit that king size bed plus additional furnishings. In the winter relax in the fireplaced living room or during the warmer months relax on the back deck overlooking the serene, spacious fenced back yard, perfect for children and/or pets. Minutes to the local pond where you can launch a kayak/canoe and take in the natural beauty of the area or grab a fishing pole and throw out a line. This home is worth taking a look at. Stop by at the scheduled open house or call your agent to make an appointment.
Location
State MA
County Plymouth
Zoning R
Direction Washington to Pond to Hudson
Rooms
Basement Full, Bulkhead
Primary Bedroom Level Second
Dining Room Flooring - Hardwood
Kitchen Flooring - Laminate, Exterior Access
Interior
Interior Features Den
Heating Forced Air, Oil
Cooling Central Air
Flooring Wood, Carpet, Laminate, Flooring - Laminate
Fireplaces Number 1
Fireplaces Type Living Room
Appliance Range, Dishwasher, Oil Water Heater, Utility Connections for Electric Range, Utility Connections for Electric Dryer
Laundry Electric Dryer Hookup, In Basement, Washer Hookup
Exterior
Garage Spaces 2.0
Fence Fenced/Enclosed, Fenced
Utilities Available for Electric Range, for Electric Dryer, Washer Hookup
Roof Type Shingle
Total Parking Spaces 6
Garage Yes
Building
Lot Description Wooded
Foundation Concrete Perimeter
Sewer Private Sewer
Water Public
Read Less
Bought with Cynthia White • Keller Williams Realty Signature Properties



