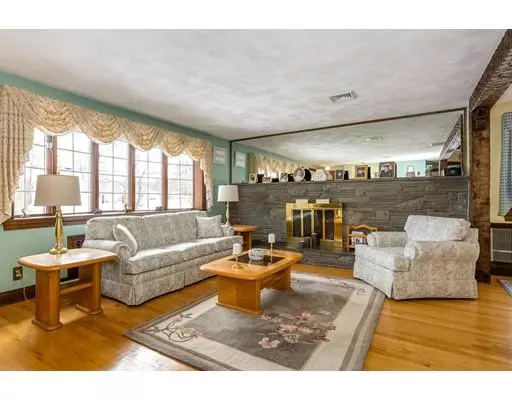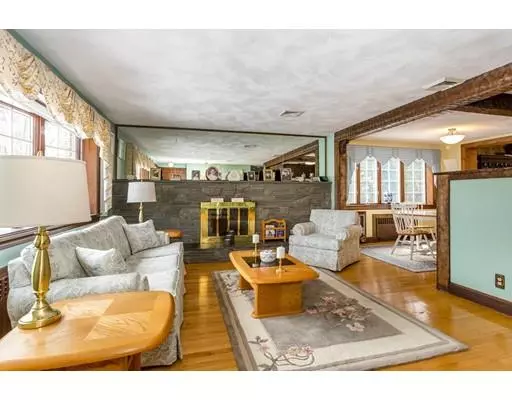For more information regarding the value of a property, please contact us for a free consultation.
30 Ridgewood Norwood, MA 02062
Want to know what your home might be worth? Contact us for a FREE valuation!

Our team is ready to help you sell your home for the highest possible price ASAP
Key Details
Sold Price $465,000
Property Type Single Family Home
Sub Type Single Family Residence
Listing Status Sold
Purchase Type For Sale
Square Footage 1,220 sqft
Price per Sqft $381
MLS Listing ID 72474958
Sold Date 06/06/19
Style Ranch
Bedrooms 2
Full Baths 2
HOA Y/N false
Year Built 1950
Annual Tax Amount $4,194
Tax Year 2019
Lot Size 10,890 Sqft
Acres 0.25
Property Description
Great 2 BDRM Ranch with huge basement presents uncommon opportumpnity for the starter home or downsizing. The open floor plan has the perfect layout for you to transform this immaculate vintage home into a modern jewel. Hardwood floors throughout main floor,17x20 bumpout Family Room with cathedral ceiling, roof 2010,heating system 2010, heated, C/A, heated 4 season room,large fenced in yard with shed and minutes to Rte95 and commuter rail. Open House Sunday 11:30 to 1pm.
Location
State MA
County Norfolk
Zoning Res
Direction Neponset st to Ridgewood
Rooms
Family Room Skylight, Cathedral Ceiling(s), Ceiling Fan(s), Beamed Ceilings, Closet/Cabinets - Custom Built, Flooring - Hardwood, Cable Hookup, Exterior Access, Open Floorplan, Recessed Lighting, Slider
Primary Bedroom Level First
Dining Room Flooring - Hardwood, Window(s) - Bay/Bow/Box
Kitchen Flooring - Stone/Ceramic Tile
Interior
Interior Features Ceiling Fan(s), Slider, Enclosed Shower - Fiberglass, Sun Room, Bonus Room
Heating Central, Baseboard, Oil
Cooling Central Air, Window Unit(s)
Flooring Wood, Tile, Vinyl, Carpet, Hardwood, Flooring - Stone/Ceramic Tile, Flooring - Wall to Wall Carpet
Fireplaces Number 2
Fireplaces Type Family Room, Living Room
Appliance Range, Dishwasher, Disposal, Oil Water Heater, Utility Connections for Electric Range
Laundry In Basement
Exterior
Exterior Feature Storage
Garage Spaces 1.0
Fence Fenced
Community Features Shopping, Medical Facility, Highway Access, Public School
Utilities Available for Electric Range
Roof Type Shingle
Total Parking Spaces 4
Garage Yes
Building
Lot Description Wooded
Foundation Concrete Perimeter
Sewer Public Sewer
Water Public
Schools
Elementary Schools Prescott
Middle Schools Coakley
High Schools Nhs
Others
Senior Community false
Read Less
Bought with Elena Kac • William Raveis R.E. & Home Services



