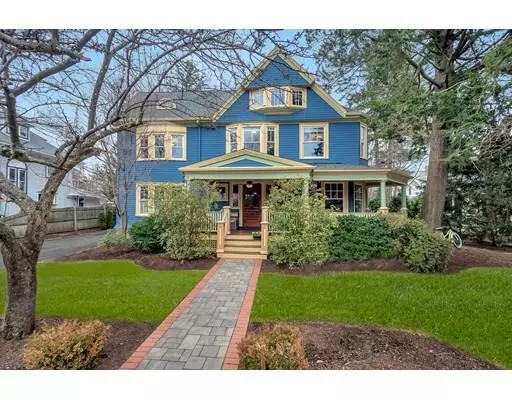For more information regarding the value of a property, please contact us for a free consultation.
26 Orient Avenue Newton, MA 02459
Want to know what your home might be worth? Contact us for a FREE valuation!

Our team is ready to help you sell your home for the highest possible price ASAP
Key Details
Sold Price $1,923,000
Property Type Single Family Home
Sub Type Single Family Residence
Listing Status Sold
Purchase Type For Sale
Square Footage 3,692 sqft
Price per Sqft $520
Subdivision Mason Rice Neighborhood
MLS Listing ID 72475252
Sold Date 06/26/19
Style Victorian
Bedrooms 6
Full Baths 3
Half Baths 1
HOA Y/N false
Year Built 1900
Annual Tax Amount $18,148
Tax Year 2019
Lot Size 9,583 Sqft
Acres 0.22
Property Description
Welcome to a stunning Victorian home in a most coveted Newton Centre location in the Mason Rice School community. Thoughtfully and beautifully renovated inside and out. Custom designed eat-in kitchen, mudroom, wine room and baths are only the beginning! Fifty energy efficient windows were installed in 2008, Other upgrades include new cedar and wood shingles replaced on the exterior, front porch and steps rebuilt, a 2-car detached garage which was built in 2013, and beautiful landscaping and hardscape added ideal for outside entertaining. This is truly a home for your family and friends to continue building your lives and create fond memories.
Location
State MA
County Middlesex
Area Newton Center
Zoning SR2
Direction Kenwood to Oakwood to Orient
Rooms
Family Room Closet/Cabinets - Custom Built, Flooring - Hardwood, Crown Molding
Basement Full, Walk-Out Access, Interior Entry, Unfinished
Primary Bedroom Level Second
Dining Room Flooring - Hardwood, Flooring - Wood, Lighting - Overhead, Crown Molding
Kitchen Skylight, Cathedral Ceiling(s), Flooring - Hardwood, Countertops - Stone/Granite/Solid, French Doors, Kitchen Island, Cabinets - Upgraded, Deck - Exterior, Exterior Access, Recessed Lighting, Stainless Steel Appliances, Wine Chiller, Gas Stove, Lighting - Overhead
Interior
Interior Features Closet/Cabinets - Custom Built, Crown Molding, Entrance Foyer, Mud Room, Bedroom, Sitting Room, 3/4 Bath
Heating Forced Air, Natural Gas
Cooling Window Unit(s)
Flooring Wood, Carpet, Hardwood, Stone / Slate, Flooring - Hardwood, Flooring - Wall to Wall Carpet
Fireplaces Number 4
Fireplaces Type Dining Room, Family Room, Master Bedroom
Appliance Dishwasher, Disposal, Microwave, Countertop Range, Refrigerator, Freezer, Washer, Dryer, Wine Refrigerator, Gas Water Heater, Tank Water Heater, Utility Connections for Gas Range, Utility Connections for Electric Oven
Laundry Second Floor
Exterior
Exterior Feature Rain Gutters, Professional Landscaping, Sprinkler System
Garage Spaces 2.0
Community Features Public Transportation, Shopping, Tennis Court(s), Park, Highway Access, House of Worship, Public School, T-Station, Sidewalks
Utilities Available for Gas Range, for Electric Oven
Waterfront Description Beach Front, Lake/Pond, 1 to 2 Mile To Beach, Beach Ownership(Public)
Roof Type Shingle
Total Parking Spaces 3
Garage Yes
Building
Lot Description Level
Foundation Stone
Sewer Public Sewer
Water Public
Architectural Style Victorian
Schools
Elementary Schools Mason Rice
Middle Schools Brown
High Schools Nnhs Or Nshs
Others
Acceptable Financing Contract
Listing Terms Contract
Read Less
Bought with The Shulkin Wilk Group • Benoit Mizner Simon & Co. - Weston - Boston Post Rd.



