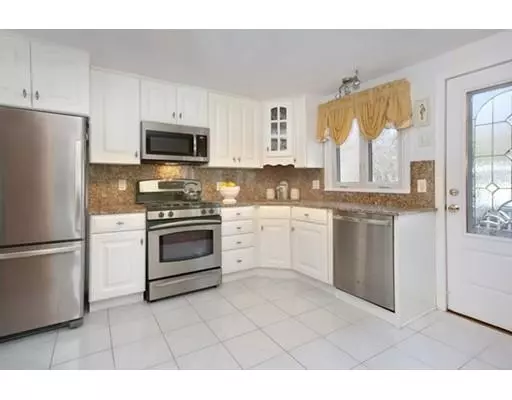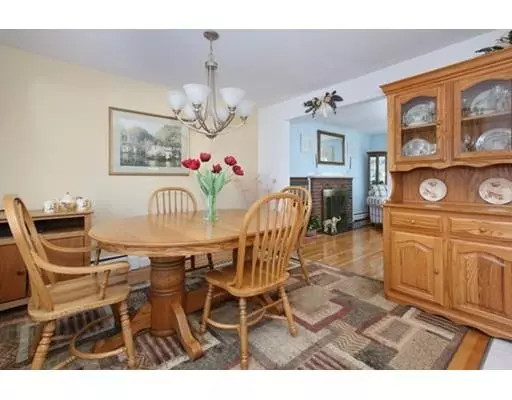For more information regarding the value of a property, please contact us for a free consultation.
527 Nichols St Norwood, MA 02062
Want to know what your home might be worth? Contact us for a FREE valuation!

Our team is ready to help you sell your home for the highest possible price ASAP
Key Details
Sold Price $567,000
Property Type Single Family Home
Sub Type Single Family Residence
Listing Status Sold
Purchase Type For Sale
Square Footage 2,035 sqft
Price per Sqft $278
MLS Listing ID 72475385
Sold Date 05/10/19
Style Raised Ranch
Bedrooms 4
Full Baths 2
Half Baths 1
Year Built 1962
Annual Tax Amount $5,092
Tax Year 2019
Lot Size 0.410 Acres
Acres 0.41
Property Description
Immaculate 8 room, 4 bedroom raised ranch located in the highly desirable Cleveland school district. This pristine home boasts glistening hardwood flooring, 2 wood burning fireplaces and many amenities throughout. The formal living room, with sparkling bow window, makes way to the open dining area and updated kitchen, featuring white cabinetry, stainless steel appliances, and granite countertops. There are 3 good size bedrooms with generous closets and a master suite with newly renovated master bath. The lower level offers a spacious family room with fireplace, a bonus office, half bathroom and an unfinished area for additional storage. The two car garage with electric eye and direct entry, ensures ease and convenience. Enjoy outdoor recreational activities at nearby Ellis Pond Conservation area or take in the serene sounds of Germany brook as you relax on the custom-built, two tier deck overlooking the private back yard.
Location
State MA
County Norfolk
Zoning RES
Direction Westover Parkway to Nichols or Brook St to Nichols.
Rooms
Family Room Flooring - Stone/Ceramic Tile
Basement Finished, Garage Access
Primary Bedroom Level First
Dining Room Flooring - Hardwood
Kitchen Flooring - Stone/Ceramic Tile
Interior
Interior Features Office
Heating Baseboard, Natural Gas
Cooling Wall Unit(s)
Flooring Flooring - Stone/Ceramic Tile
Fireplaces Number 2
Fireplaces Type Family Room, Living Room
Laundry In Basement
Exterior
Garage Spaces 2.0
Community Features Public Transportation, Shopping, Park, Walk/Jog Trails, Conservation Area, House of Worship
Total Parking Spaces 2
Garage Yes
Building
Foundation Concrete Perimeter
Sewer Public Sewer
Water Public
Schools
Elementary Schools Cleveland
Middle Schools Coakley
High Schools Norwood High
Read Less
Bought with James Griffin • James T. Griffin



