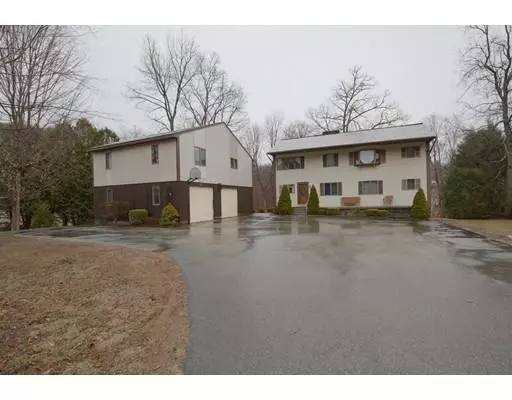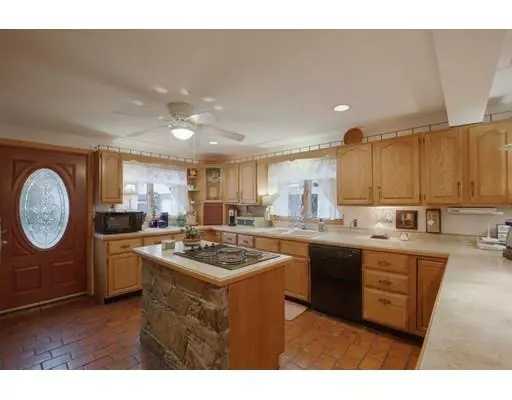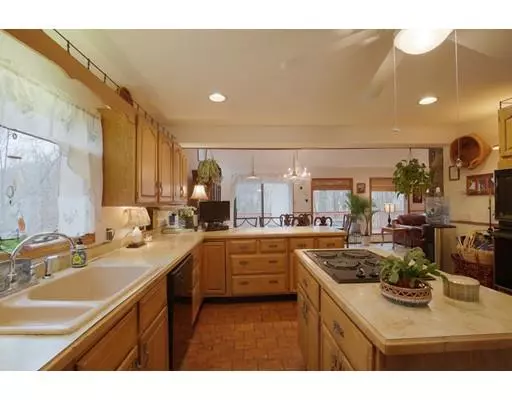For more information regarding the value of a property, please contact us for a free consultation.
67 Wallace Ave Auburn, MA 01501
Want to know what your home might be worth? Contact us for a FREE valuation!

Our team is ready to help you sell your home for the highest possible price ASAP
Key Details
Sold Price $386,500
Property Type Single Family Home
Sub Type Single Family Residence
Listing Status Sold
Purchase Type For Sale
Square Footage 2,898 sqft
Price per Sqft $133
MLS Listing ID 72475424
Sold Date 05/31/19
Style Contemporary, Saltbox
Bedrooms 5
Full Baths 3
HOA Y/N false
Year Built 1984
Annual Tax Amount $7,401
Tax Year 2018
Lot Size 0.820 Acres
Acres 0.82
Property Description
You will notice the open floor plan as soon as you walk in. Natural light pours in through the slider doors and windows which lead to a back deck that wraps around the entire house and overlooks the generously sized backyard. The high ceilings and cast iron spiral staircase in the living room allow for a beautiful loft that overlooks the first floor. On the second floor you will find a large master bedroom suite with a fireplace and bathroom featuring a double vanity and whirlpool tub. The open loft area could be used as an office, craft/hobby area or another bedroom. The large finished walk out basement features the third fireplace. Garage door around the back and under the house works as a large shed/storage area perfect for landscaping toys. Parking for 16 is prime for entertaining large groups over the holidays and during those special occasions. Detached 2 car garage with freshly painted 2 bedroom in-law above w/ separate heat.
Location
State MA
County Worcester
Zoning RB Res
Direction Oxford St. N. to Rochdale St. to Wallace Ave.
Rooms
Family Room Flooring - Wall to Wall Carpet
Basement Full, Partially Finished, Walk-Out Access, Interior Entry, Concrete, Unfinished
Primary Bedroom Level Second
Kitchen Flooring - Wood, Dining Area, Kitchen Island, Breakfast Bar / Nook, Recessed Lighting
Interior
Interior Features Dining Area, Ceiling Fan(s), Ceiling - Cathedral, Ceiling - Beamed, Kitchen, Bonus Room, Loft, Media Room
Heating Central, Forced Air, Baseboard, Oil
Cooling None
Flooring Wood, Tile, Vinyl, Carpet, Hardwood, Flooring - Stone/Ceramic Tile, Flooring - Wall to Wall Carpet
Fireplaces Number 3
Fireplaces Type Family Room, Living Room, Master Bedroom
Appliance Dishwasher, Disposal, Microwave, Countertop Range, Refrigerator, Washer, Dryer, Washer/Dryer, Oil Water Heater, Electric Water Heater, Tank Water Heater, Tankless Water Heater, Utility Connections for Electric Range, Utility Connections for Electric Oven, Utility Connections for Electric Dryer
Laundry First Floor, Washer Hookup
Exterior
Exterior Feature Rain Gutters
Garage Spaces 2.0
Community Features Public Transportation, Shopping, Park, Walk/Jog Trails, Bike Path, Private School, Public School, T-Station
Utilities Available for Electric Range, for Electric Oven, for Electric Dryer, Washer Hookup
Roof Type Shingle, Slate
Total Parking Spaces 16
Garage Yes
Building
Lot Description Cleared, Level
Foundation Concrete Perimeter
Sewer Public Sewer
Water Public
Architectural Style Contemporary, Saltbox
Others
Senior Community false
Read Less
Bought with Mario Neno • Mega Realty Services



