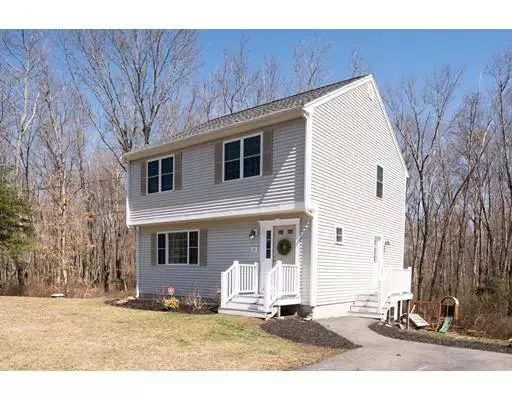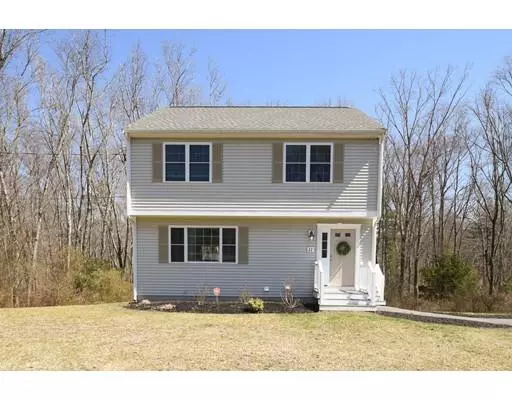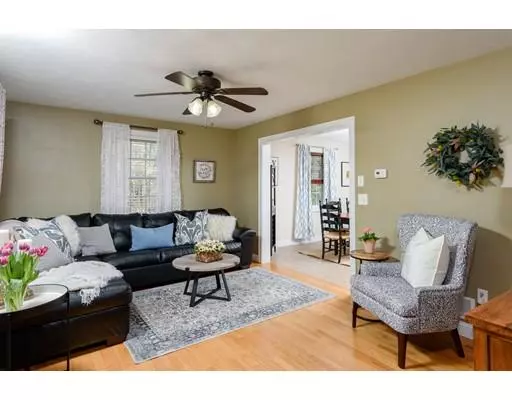For more information regarding the value of a property, please contact us for a free consultation.
11 Crosby Road East Bridgewater, MA 02333
Want to know what your home might be worth? Contact us for a FREE valuation!

Our team is ready to help you sell your home for the highest possible price ASAP
Key Details
Sold Price $394,000
Property Type Single Family Home
Sub Type Single Family Residence
Listing Status Sold
Purchase Type For Sale
Square Footage 1,512 sqft
Price per Sqft $260
MLS Listing ID 72476545
Sold Date 05/17/19
Style Colonial
Bedrooms 3
Full Baths 1
Half Baths 1
Year Built 2010
Annual Tax Amount $6,210
Tax Year 2019
Lot Size 4.020 Acres
Acres 4.02
Property Description
Beautiful and young Colonial situated on a quiet side street in the lovely town of East Bridgewater. This home offers a modern open floor plan that is spacious and well laid out. The large kitchen has stainless appliances, gas cooking, granite counters with center island and a large space for a nice dining table. Off the kitchen is slider doors opening up to your back deck, overlooking the private yard. The living room has hardwood flooring and large windows letting in plenty of natural light. The upstairs has 3 bedrooms including a very spacious master with hardwood flooring and an LARGE walk-in closet. The walk-out basement has large windows making it a great option for future finishing. Here you have propane heat, town water and central air. This home does not lack closet space - a must in every home! Outside you have an irrigation system and a large driveway with plenty of parking. This home offers comfort, affordability and location!
Location
State MA
County Plymouth
Zoning RES
Direction Washington Street to Hayes Road to Crosby Road
Rooms
Basement Full, Walk-Out Access, Interior Entry
Primary Bedroom Level Second
Kitchen Flooring - Stone/Ceramic Tile, Dining Area, Countertops - Stone/Granite/Solid, Slider, Stainless Steel Appliances, Gas Stove, Lighting - Pendant
Interior
Heating Forced Air, Propane
Cooling Central Air
Flooring Tile, Carpet, Hardwood
Appliance Range, Dishwasher, Microwave, Utility Connections for Gas Range
Laundry In Basement
Exterior
Exterior Feature Rain Gutters, Sprinkler System
Utilities Available for Gas Range
Roof Type Shingle
Total Parking Spaces 4
Garage No
Building
Lot Description Wooded, Gentle Sloping
Foundation Concrete Perimeter
Sewer Private Sewer
Water Public
Schools
Elementary Schools Central Elem
Middle Schools Gordon Mitchel
High Schools Ebjsh
Read Less
Bought with Alison Shanley Kennedy • Keller Williams Realty
GET MORE INFORMATION




