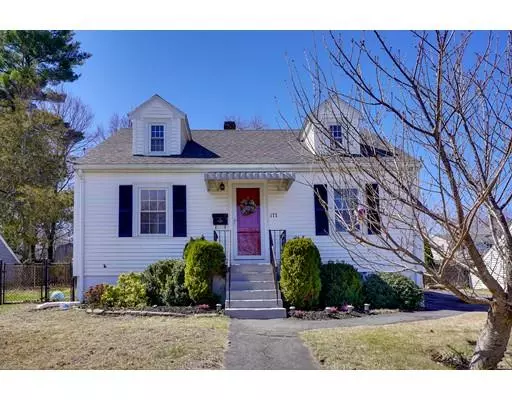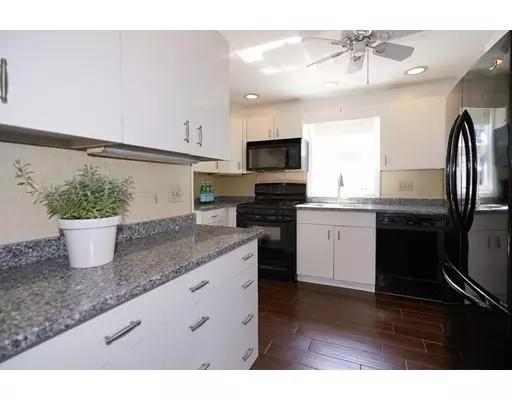For more information regarding the value of a property, please contact us for a free consultation.
177 Neponset St Norwood, MA 02062
Want to know what your home might be worth? Contact us for a FREE valuation!

Our team is ready to help you sell your home for the highest possible price ASAP
Key Details
Sold Price $440,001
Property Type Single Family Home
Sub Type Single Family Residence
Listing Status Sold
Purchase Type For Sale
Square Footage 1,451 sqft
Price per Sqft $303
MLS Listing ID 72476701
Sold Date 06/25/19
Style Cape
Bedrooms 3
Full Baths 1
Half Baths 1
HOA Y/N false
Year Built 1940
Annual Tax Amount $4,246
Tax Year 2019
Lot Size 6,534 Sqft
Acres 0.15
Property Description
You must see this fantastic updated cape in an amazing Norwood location! Enter into a lovely granite kitchen with gorgeous tile floors and an abundance of cabinet space. Living room offers built-in cabinet and open concept to dining room area, all with hardwood. Inviting family room with cozy carpet and access to back deck as well as conveniently fenced back yard. First floor bedroom includes nicely sized closet. Beautifully updated full bath with granite vanity, subway tile shower/tub, tile floor is not to be missed. Head upstairs to spacious master bedroom with hardwood floor and great closet space. Third bedroom with hardwoods and closet as well. Second floor half bath with grey subway tile. Back yard includes swing set as well as storage shed. Roof 2018, water heater 2016, new front door 2018, newer windows throughout! Conveniently located near public transportation, endless shopping, major highways and much more! Come take a look at this wonderful property!
Location
State MA
County Norfolk
Zoning RES
Direction Westwood side of Neponset St
Rooms
Family Room Flooring - Wall to Wall Carpet, Exterior Access
Basement Full, Interior Entry, Bulkhead, Unfinished
Primary Bedroom Level Second
Dining Room Flooring - Hardwood
Kitchen Flooring - Hardwood, Flooring - Stone/Ceramic Tile, Countertops - Stone/Granite/Solid
Interior
Heating Forced Air, Natural Gas
Cooling Central Air
Flooring Vinyl, Hardwood
Appliance Range, Dishwasher, Microwave, Refrigerator, Washer, Dryer, Gas Water Heater, Tank Water Heater, Utility Connections for Gas Range, Utility Connections for Gas Dryer, Utility Connections for Electric Dryer
Laundry In Basement, Washer Hookup
Exterior
Fence Fenced
Community Features Public Transportation, Shopping, Pool, Park, Golf, Medical Facility, Laundromat, Highway Access, Private School, Public School
Utilities Available for Gas Range, for Gas Dryer, for Electric Dryer, Washer Hookup
Roof Type Shingle
Total Parking Spaces 4
Garage No
Building
Foundation Concrete Perimeter
Sewer Public Sewer
Water Public
Others
Senior Community false
Read Less
Bought with Alvin Mullin • Berkshire Hathaway HomeServices Commonwealth Real Estate



