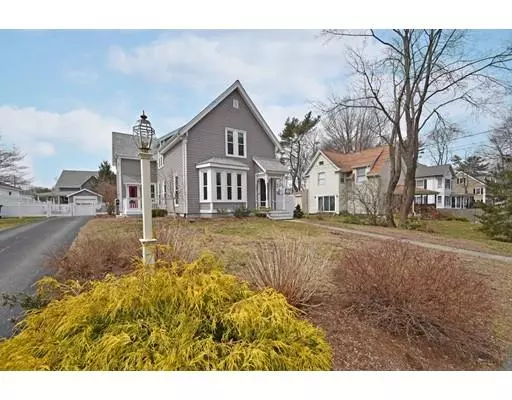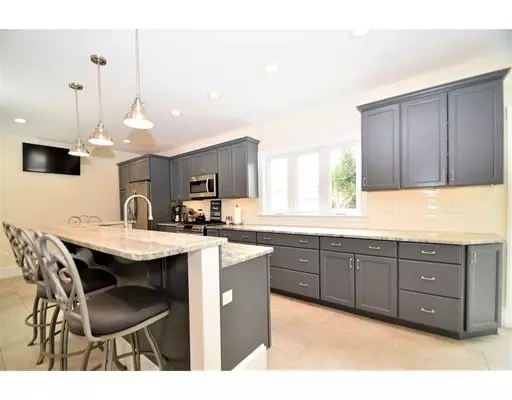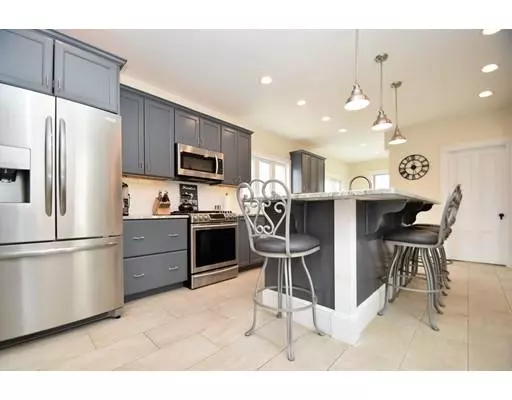For more information regarding the value of a property, please contact us for a free consultation.
84 Hamilton St Abington, MA 02351
Want to know what your home might be worth? Contact us for a FREE valuation!

Our team is ready to help you sell your home for the highest possible price ASAP
Key Details
Sold Price $515,000
Property Type Single Family Home
Sub Type Single Family Residence
Listing Status Sold
Purchase Type For Sale
Square Footage 1,958 sqft
Price per Sqft $263
MLS Listing ID 72477991
Sold Date 06/18/19
Style Colonial
Bedrooms 3
Full Baths 2
Half Baths 1
Year Built 1900
Annual Tax Amount $6,304
Tax Year 2019
Lot Size 10,454 Sqft
Acres 0.24
Property Description
Beautiful 3 bed 2.5 bath in desirable Abington location!! This home is all you've been looking for and more! Living room offers elegance with Bay Window and natural lighting. Gleaming hardwood floors throughout majority of this house. The kitchen embodies modern culture while maintaining classic styles with stainless steel appliances, granite countertops, and kitchen island: sure to be a focal and gathering point for all your guests! Master bedroom has LARGE walk-in closet and en-suite bath! Master bath is remodeled with gorgeous shower stall and double vanity; heated floors bring an added luxury to this bathroom! 2 additional beds and a full bath with ample closet & storage space complete this second floor. Enjoy private living with fenced in yard set on a quiet dead-end road. Spend summer days outside on your back deck or front porch; plenty of sitting room for BBQ's! Well-maintained and beautifully landscaped yard add extra value! OFFERS due by 4/13 by end of day! Dont miss out!
Location
State MA
County Plymouth
Zoning R
Direction North Ave. to Wales St. to Hamilton St.
Rooms
Family Room Closet/Cabinets - Custom Built, Flooring - Hardwood, Cable Hookup, Recessed Lighting
Basement Full, Bulkhead, Concrete, Unfinished
Primary Bedroom Level Second
Dining Room Closet, Flooring - Hardwood, French Doors
Kitchen Bathroom - Half, Flooring - Stone/Ceramic Tile, Countertops - Stone/Granite/Solid, Breakfast Bar / Nook, Cabinets - Upgraded, Dryer Hookup - Gas, Remodeled, Slider, Stainless Steel Appliances, Washer Hookup
Interior
Heating Forced Air, Natural Gas
Cooling Central Air
Flooring Tile, Hardwood
Appliance Range, Dishwasher, Microwave, Refrigerator, Washer, Dryer, Electric Water Heater, Tank Water Heaterless
Exterior
Exterior Feature Rain Gutters, Storage
Garage Spaces 1.0
Fence Fenced/Enclosed, Fenced
Community Features Public Transportation, Shopping, Park, Medical Facility, Laundromat, Highway Access, Public School, T-Station
Roof Type Shingle
Total Parking Spaces 6
Garage Yes
Building
Lot Description Level
Foundation Stone, Brick/Mortar
Sewer Public Sewer
Water Public
Architectural Style Colonial
Read Less
Bought with Justin Rollo • Compass



