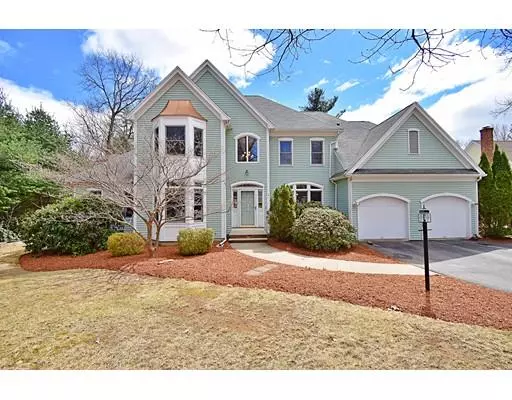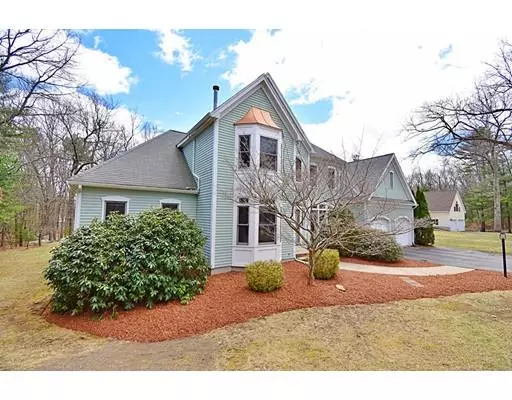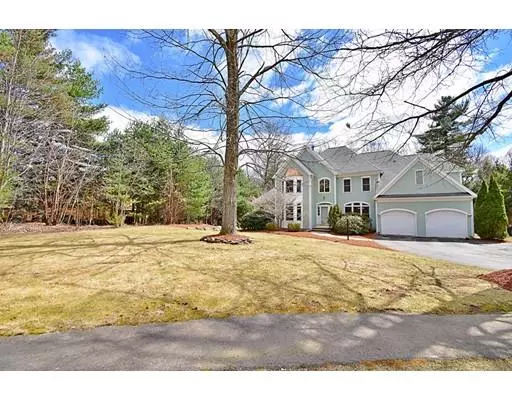For more information regarding the value of a property, please contact us for a free consultation.
4 Virginia Lane Chelmsford, MA 01824
Want to know what your home might be worth? Contact us for a FREE valuation!

Our team is ready to help you sell your home for the highest possible price ASAP
Key Details
Sold Price $780,000
Property Type Single Family Home
Sub Type Single Family Residence
Listing Status Sold
Purchase Type For Sale
Square Footage 5,050 sqft
Price per Sqft $154
MLS Listing ID 72478054
Sold Date 05/17/19
Style Colonial, Contemporary
Bedrooms 5
Full Baths 3
Half Baths 1
Year Built 1993
Annual Tax Amount $12,075
Tax Year 2019
Lot Size 0.920 Acres
Acres 0.92
Property Description
Impressive and Grand Contemporary Colonial in coveted, cul-de-sac neighborhood! Striking two story foyer is flanked by gracious dining room and formal living room with gas fireplace, both with sunny picture windows. Perfect open and entertaining floorplan, the heart of the home's large and central kitchen spills into family room with two story fireplace, cathedral ceiling and large palladian windows overlooking the scenic, private backyard. FIRST FLOOR Master Bedroom suite with tray ceiling, walk in closet, and luxurious master bath with cathedral ceiling and skylight offers a magnificent retreat. Second floor opens to a large loft area with custom builtins and four more spacious bedrooms. Two jack and jill bathrooms accompany the upstairs bedrooms. Enormous finished lower level offers additional recreational space for media room,play room,or office. Plenty of Room for all to gather and enjoy!
Location
State MA
County Middlesex
Zoning RB
Direction Old Westford Rd to Sarah Lane to Virginia Lane
Rooms
Family Room Skylight, Cathedral Ceiling(s), Flooring - Wall to Wall Carpet, Window(s) - Picture
Basement Full, Finished, Bulkhead
Primary Bedroom Level First
Dining Room Flooring - Hardwood, Window(s) - Picture
Kitchen Flooring - Stone/Ceramic Tile
Interior
Interior Features Closet/Cabinets - Custom Built, Open Floorplan, Loft, Media Room, Play Room, Bonus Room
Heating Forced Air, Electric Baseboard, Natural Gas
Cooling Central Air
Flooring Tile, Carpet, Hardwood, Flooring - Wall to Wall Carpet
Fireplaces Number 2
Fireplaces Type Family Room, Living Room
Appliance Oven, Dishwasher, Microwave, Countertop Range, Washer, Dryer, Gas Water Heater, Tank Water Heater, Utility Connections for Electric Range, Utility Connections for Electric Oven, Utility Connections for Gas Dryer
Laundry Flooring - Stone/Ceramic Tile, Gas Dryer Hookup, Washer Hookup, First Floor
Exterior
Exterior Feature Rain Gutters, Storage
Garage Spaces 2.0
Utilities Available for Electric Range, for Electric Oven, for Gas Dryer, Washer Hookup
Roof Type Shingle
Total Parking Spaces 4
Garage Yes
Building
Foundation Concrete Perimeter
Sewer Public Sewer
Water Public
Architectural Style Colonial, Contemporary
Read Less
Bought with Maureen Howe • ERA Key Realty Services



