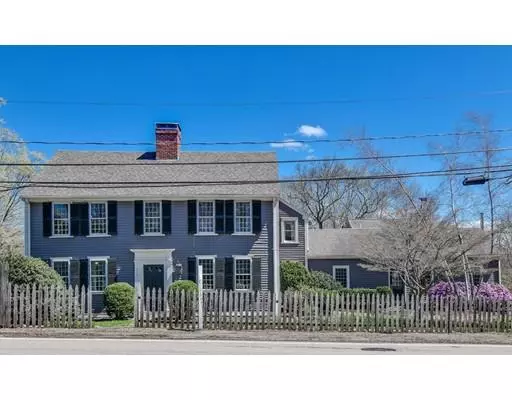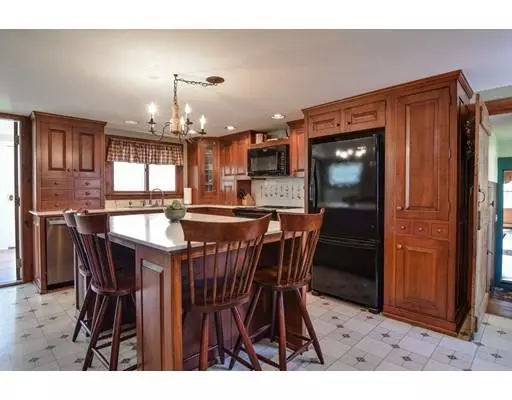For more information regarding the value of a property, please contact us for a free consultation.
256 Pleasant Street Millis, MA 02054
Want to know what your home might be worth? Contact us for a FREE valuation!

Our team is ready to help you sell your home for the highest possible price ASAP
Key Details
Sold Price $590,000
Property Type Single Family Home
Sub Type Single Family Residence
Listing Status Sold
Purchase Type For Sale
Square Footage 3,740 sqft
Price per Sqft $157
MLS Listing ID 72479522
Sold Date 06/27/19
Style Colonial, Antique
Bedrooms 4
Full Baths 3
Half Baths 1
HOA Y/N false
Year Built 1740
Annual Tax Amount $13,144
Tax Year 2019
Lot Size 6.110 Acres
Acres 6.11
Property Description
Set on 6 acres with frontage on the Charles River, this spacious expanded Colonial era home blends original architectural details with well-integrated updates for a perfect blend of old and new. Main level has sunlit formal and informal living spaces. A country kitchen with custom cherry cabinets, all new appliances, and a center island opens through French doors to a sunporch. The rear ell has a separate entrance and includes 2 rooms and a full bath for possible in-law suite or home occupation. Four bedrooms include a master with cathedral ceiling and ensuite bath. An in-ground pool and cabana with electricity and plumbing is a great space to relax or entertain. Follow the riverfront path where you can launch a kayak, fish or just sit and enjoy the view. The landscaped yard includes lawn and play areas. Just 7 min. from the Norfolk train station, this amazing home is perfect for commuters. Discover this gorgeous riverfront property and vacation at home every season of the year.
Location
State MA
County Norfolk
Area Rockville
Zoning R-S
Direction Route 115 to Village Street to Pleasant Street
Rooms
Family Room Wood / Coal / Pellet Stove, Beamed Ceilings, Closet/Cabinets - Custom Built, Flooring - Wood, Attic Access, Exterior Access, Lighting - Overhead
Basement Partial, Interior Entry, Bulkhead, Radon Remediation System, Concrete, Unfinished
Primary Bedroom Level Second
Dining Room Flooring - Wood
Kitchen Wood / Coal / Pellet Stove, Closet/Cabinets - Custom Built, Flooring - Laminate, Countertops - Stone/Granite/Solid, French Doors, Kitchen Island, Country Kitchen, Recessed Lighting, Stainless Steel Appliances
Interior
Interior Features Closet, Ceiling - Cathedral, Closet - Double, Sitting Room, Sun Room, Entry Hall, Office, Bonus Room, Central Vacuum, Internet Available - Unknown
Heating Central, Baseboard, Electric Baseboard, Hot Water, Oil, Wood, Wood Stove, Fireplace
Cooling None
Flooring Wood, Tile, Vinyl, Carpet, Concrete, Pine, Wood Laminate, Flooring - Wood, Flooring - Laminate, Flooring - Stone/Ceramic Tile
Fireplaces Number 5
Fireplaces Type Dining Room, Living Room
Appliance Range, Dishwasher, Microwave, Refrigerator, Oil Water Heater, Tank Water Heater, Tankless Water Heater, Utility Connections for Electric Range, Utility Connections for Electric Dryer
Laundry Bathroom - Half, Flooring - Stone/Ceramic Tile, Countertops - Stone/Granite/Solid, Electric Dryer Hookup, Washer Hookup, First Floor
Exterior
Exterior Feature Rain Gutters, Garden, Stone Wall
Garage Spaces 2.0
Fence Fenced
Pool In Ground
Community Features Public Transportation, Shopping, Park, Walk/Jog Trails, Stable(s), Golf, Medical Facility, House of Worship, Public School, T-Station
Utilities Available for Electric Range, for Electric Dryer, Washer Hookup
Waterfront Description Waterfront, River
Roof Type Shingle
Total Parking Spaces 4
Garage Yes
Private Pool true
Building
Lot Description Wooded, Level
Foundation Concrete Perimeter, Stone
Sewer Private Sewer
Water Public
Schools
Elementary Schools Clyde Brown
Middle Schools Millis Middle
High Schools Millis High
Others
Senior Community false
Acceptable Financing Contract
Listing Terms Contract
Read Less
Bought with Jodi Johnson Home Team • Keller Williams Elite
GET MORE INFORMATION




