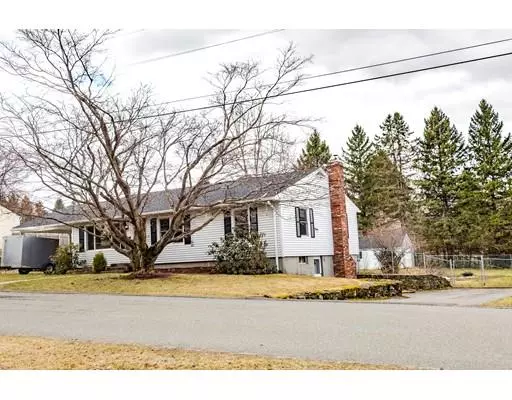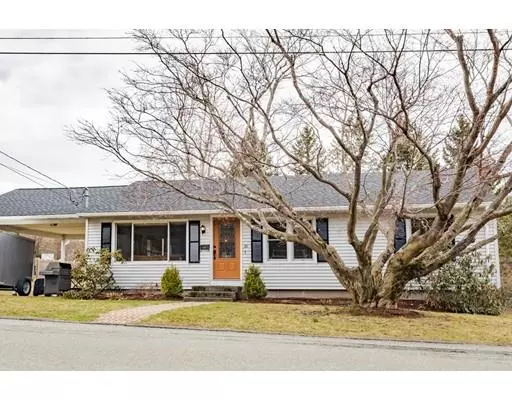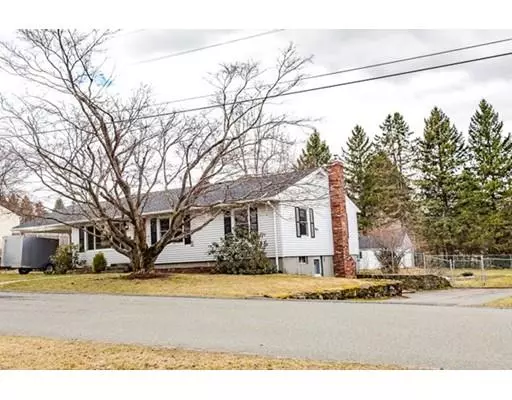For more information regarding the value of a property, please contact us for a free consultation.
36 Fairview Rd Lunenburg, MA 01462
Want to know what your home might be worth? Contact us for a FREE valuation!

Our team is ready to help you sell your home for the highest possible price ASAP
Key Details
Sold Price $285,000
Property Type Single Family Home
Sub Type Single Family Residence
Listing Status Sold
Purchase Type For Sale
Square Footage 1,666 sqft
Price per Sqft $171
MLS Listing ID 72480356
Sold Date 05/17/19
Style Ranch
Bedrooms 3
Full Baths 1
HOA Y/N false
Year Built 1958
Annual Tax Amount $3,804
Tax Year 2018
Lot Size 0.320 Acres
Acres 0.32
Property Description
Sunny and meticulous ranch near center of town,on a dead-end street. Carport leads to your side entrance and 32 FT long wrap around deck.3 year old Reed Ferry Shed and fenced in back yard.Kitchen has stainless steel appliances,double ovens, granite center island with more cabinets and looks out onto your living and dining area. There is a custom built cabinet in living room for tv and storage, Large picture window with custom shades.Gleaming hardwood floors on whole first floor.Most of house has been freshly painted throughout and has beautiful trim work. Anderson vinyl windows within past 2-5 years. New roof in 2018. Furnace in 2008. Updated spacious,tiled bathroom. 3 generous sized bedrooms with plenty of closet space. The finished basement has a large family room with pellet stove, pool table and built in bar with walk out side entrance to second driveway.Plenty of storage in the basement and pull down attic Washer and dryer included. Nothing to do but move in.
Location
State MA
County Worcester
Zoning Res
Direction Rt 2A to Leominster Road to Fairview Rd.
Rooms
Family Room Wood / Coal / Pellet Stove, Closet, Exterior Access, Remodeled
Basement Full, Finished, Walk-Out Access, Interior Entry, Concrete
Primary Bedroom Level First
Dining Room Flooring - Hardwood, Open Floorplan
Kitchen Flooring - Wood, Dining Area, Pantry, Countertops - Stone/Granite/Solid, Countertops - Upgraded, Kitchen Island, Cabinets - Upgraded, Open Floorplan, Stainless Steel Appliances
Interior
Interior Features Bonus Room
Heating Baseboard, Oil, Wood
Cooling None
Flooring Tile, Carpet, Hardwood, Flooring - Wall to Wall Carpet
Fireplaces Number 1
Fireplaces Type Family Room, Wood / Coal / Pellet Stove
Appliance Range, Dishwasher, Refrigerator, Washer, Dryer, Oil Water Heater
Laundry In Basement
Exterior
Exterior Feature Storage
Fence Fenced/Enclosed, Fenced
Community Features Public Transportation, Shopping, Tennis Court(s), Park, Walk/Jog Trails, Stable(s), Golf, Medical Facility, Laundromat, Bike Path, Conservation Area, Highway Access, House of Worship, Private School, Public School
Waterfront Description Beach Front, Lake/Pond, 1 to 2 Mile To Beach, Beach Ownership(Private,Public)
Roof Type Shingle
Total Parking Spaces 8
Garage Yes
Building
Lot Description Level
Foundation Concrete Perimeter
Sewer Private Sewer
Water Public
Schools
Elementary Schools Lunenburg
Middle Schools Lunenburg
High Schools Lunenburg
Read Less
Bought with Rhonda Stone • TouchStone Partners, LLC



