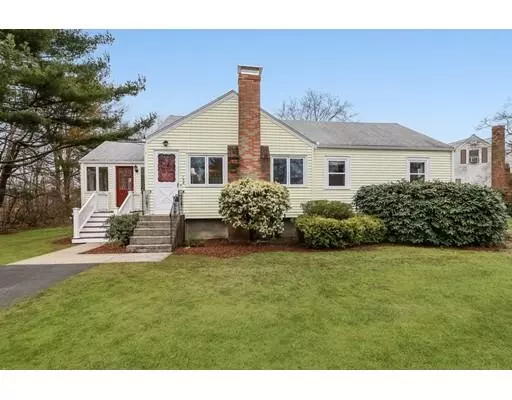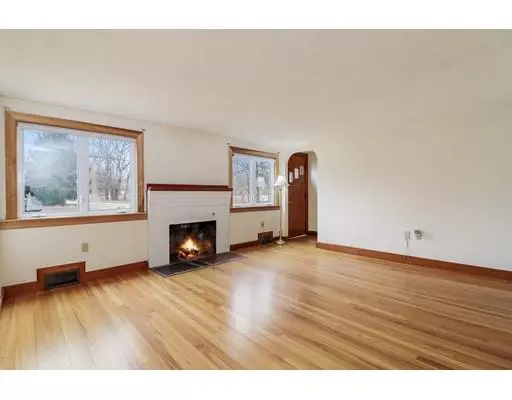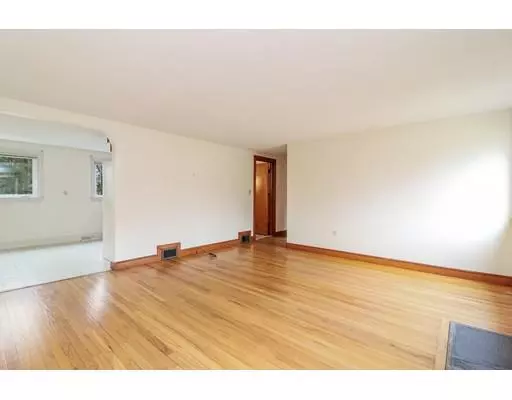For more information regarding the value of a property, please contact us for a free consultation.
138 Sunnyside Road Norwood, MA 02062
Want to know what your home might be worth? Contact us for a FREE valuation!

Our team is ready to help you sell your home for the highest possible price ASAP
Key Details
Sold Price $400,000
Property Type Single Family Home
Sub Type Single Family Residence
Listing Status Sold
Purchase Type For Sale
Square Footage 1,166 sqft
Price per Sqft $343
MLS Listing ID 72480758
Sold Date 07/30/19
Style Ranch
Bedrooms 3
Full Baths 1
HOA Y/N false
Year Built 1955
Annual Tax Amount $3,907
Tax Year 2019
Lot Size 10,454 Sqft
Acres 0.24
Property Description
Welcome home to this classic ranch in one of Norwood's most desired neighborhoods. Around the corner from Hennessey Baseball Field and Playground, close to the town center, shops and the Commuter Rail. If you are looking for your first home, need room for a growing family, or an empty nester, this home works for all circumstances. This lovely home features a good size living room with fireplace, eat in kitchen, family room and all three bedrooms on the same floor. The sun drenched family room has a vaulted ceiling and features a wall with windows which overlooks the pretty side yard. The family room measures 15.5 ft x 12 ft and has tons of natural light. Newer replacement windows, vinyl siding, hardwood floors throughout, gas heat, central air, wood deck, an unfinished basement with endless possibilities and a nice level back yard. One level living at it's best!
Location
State MA
County Norfolk
Zoning RES
Direction Pleasant Street to Meadow Brook to Sunnyside Road.
Rooms
Family Room Flooring - Wood
Basement Full, Bulkhead
Primary Bedroom Level First
Kitchen Flooring - Vinyl
Interior
Heating Natural Gas
Cooling Central Air
Flooring Vinyl, Hardwood
Fireplaces Number 1
Fireplaces Type Living Room
Appliance Range, Dishwasher, Disposal, Microwave, Refrigerator, Washer, Dryer, Tank Water Heater, Utility Connections for Electric Range, Utility Connections for Electric Dryer
Laundry Washer Hookup
Exterior
Exterior Feature Storage
Community Features Public Transportation, Shopping, Park, Medical Facility, Highway Access, House of Worship, Public School, T-Station
Utilities Available for Electric Range, for Electric Dryer, Washer Hookup
Roof Type Shingle
Total Parking Spaces 2
Garage No
Building
Lot Description Corner Lot
Foundation Concrete Perimeter
Sewer Public Sewer
Water Public
Schools
Elementary Schools Balch
Middle Schools Coakley Middle
High Schools Norwood High
Others
Acceptable Financing Contract
Listing Terms Contract
Read Less
Bought with Joseph Regan • Vogt Realty Group



