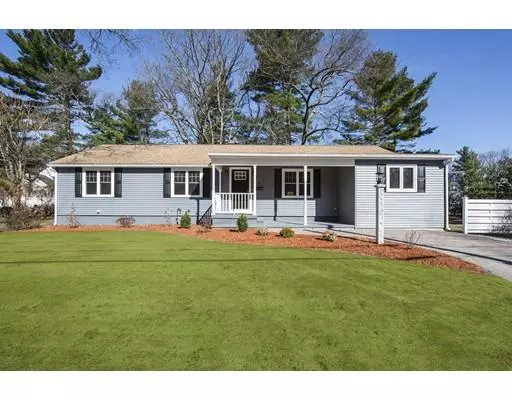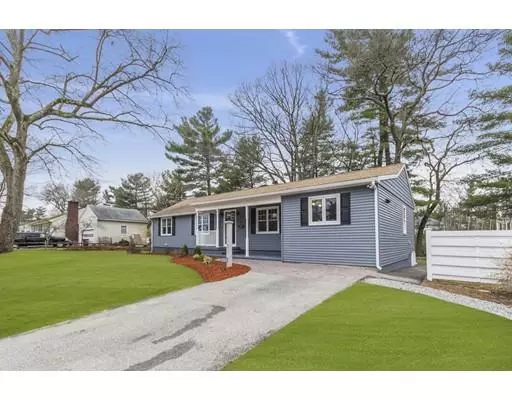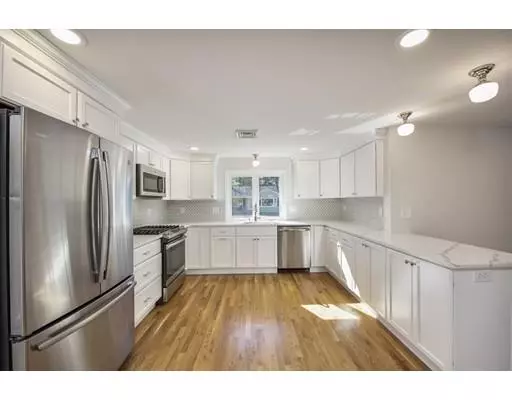For more information regarding the value of a property, please contact us for a free consultation.
16 Waverly Ave Chelmsford, MA 01824
Want to know what your home might be worth? Contact us for a FREE valuation!

Our team is ready to help you sell your home for the highest possible price ASAP
Key Details
Sold Price $545,000
Property Type Single Family Home
Sub Type Single Family Residence
Listing Status Sold
Purchase Type For Sale
Square Footage 2,310 sqft
Price per Sqft $235
MLS Listing ID 72481249
Sold Date 05/21/19
Style Ranch
Bedrooms 4
Full Baths 3
Year Built 1955
Annual Tax Amount $5,893
Tax Year 2019
Lot Size 0.340 Acres
Acres 0.34
Property Description
Beautifully Renovated Ranch, located in the Westlands of Chelmsford on a Dead-end Street! Step inside and instantly become wowed by the quality of work throughout the entire home. The kitchen features stainless steel appliances, quartz counter tops and tile back splash. Hardwood floors cover the main level of the house. Master suite includes an abundance of closet space, master bathroom with tiled shower. First floor laundry with electric and gas dryer hook-ups. Step downstairs to enjoy the freshly carpeted family room with fireplace, fourth bedroom and ¾ bathroom. Brand New High Efficiency Boiler, Central AC, New Insulation in the exterior walls and attic, 200 Amp Electrical Panel, New Vinyl Siding and New Windows. Plenty of storage through-out the house as well as in the utility room. Don't wait to see everything this home has to offer. Open House Saturday 12:00-2:00 and Sunday 12:00-3:00
Location
State MA
County Middlesex
Zoning Res
Direction Stedman to Waverly
Rooms
Family Room Flooring - Wall to Wall Carpet
Basement Full, Partially Finished
Primary Bedroom Level Main
Dining Room Flooring - Hardwood, Open Floorplan, Recessed Lighting, Remodeled
Kitchen Flooring - Hardwood, Dining Area, Countertops - Stone/Granite/Solid, Countertops - Upgraded, Cabinets - Upgraded, Open Floorplan, Recessed Lighting, Remodeled, Stainless Steel Appliances, Gas Stove, Lighting - Overhead, Crown Molding
Interior
Interior Features Open Floorplan, Lighting - Overhead, Mud Room
Heating Forced Air, Natural Gas
Cooling Central Air
Flooring Tile, Carpet, Hardwood, Flooring - Hardwood
Fireplaces Number 1
Fireplaces Type Family Room
Appliance Range, Dishwasher, Disposal, Microwave, Refrigerator, Gas Water Heater, Plumbed For Ice Maker, Utility Connections for Gas Range, Utility Connections for Gas Dryer, Utility Connections for Electric Dryer
Laundry Closet/Cabinets - Custom Built, Flooring - Stone/Ceramic Tile, Countertops - Stone/Granite/Solid, Main Level, Electric Dryer Hookup, Gas Dryer Hookup, Washer Hookup, First Floor
Exterior
Exterior Feature Rain Gutters, Professional Landscaping, Sprinkler System
Community Features Public Transportation, Shopping, Pool, Tennis Court(s), Park, Walk/Jog Trails, Stable(s), Golf, Medical Facility, Laundromat, Bike Path, Conservation Area, Highway Access, House of Worship, Public School
Utilities Available for Gas Range, for Gas Dryer, for Electric Dryer, Washer Hookup, Icemaker Connection
Waterfront Description Beach Front, Lake/Pond, Beach Ownership(Public)
Roof Type Shingle
Total Parking Spaces 4
Garage No
Building
Lot Description Cleared, Level
Foundation Block
Sewer Public Sewer
Water Public
Architectural Style Ranch
Schools
Elementary Schools Center
Middle Schools Mccarthy
High Schools Chs
Others
Senior Community false
Read Less
Bought with Drew Duffy • Berkshire Hathaway HomeServices Verani Realty



