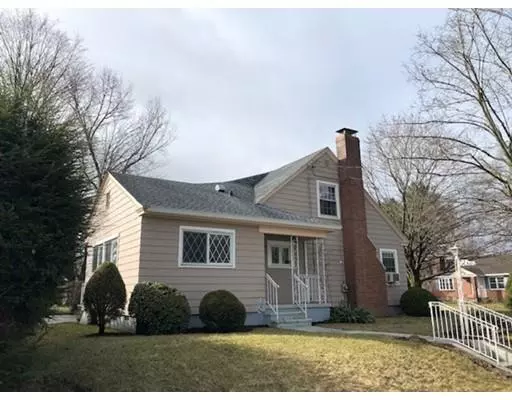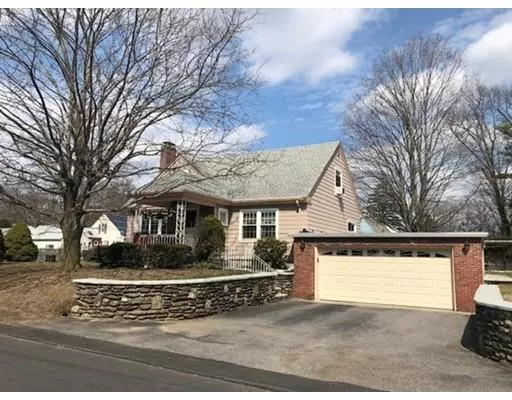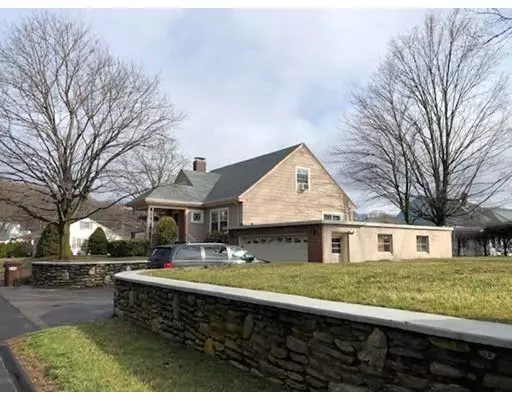For more information regarding the value of a property, please contact us for a free consultation.
4 Linda Ave Auburn, MA 01501
Want to know what your home might be worth? Contact us for a FREE valuation!

Our team is ready to help you sell your home for the highest possible price ASAP
Key Details
Sold Price $305,000
Property Type Single Family Home
Sub Type Single Family Residence
Listing Status Sold
Purchase Type For Sale
Square Footage 1,706 sqft
Price per Sqft $178
MLS Listing ID 72481374
Sold Date 05/31/19
Style Cape
Bedrooms 4
Full Baths 3
HOA Y/N false
Year Built 1952
Annual Tax Amount $5,056
Tax Year 2018
Lot Size 9,583 Sqft
Acres 0.22
Property Description
Two minutes to the Mass Pike! Auburn is in the heart of the Commonwealth and all Central Mass has to offer! Custom built by and occupied by the builder and his family since new! Solid 4 bedroom, 3 full bath Dormer Cape! Hardwood floors, vinyl replacement windows, new 100 AMP electric service and oil tank giving peace of mind for many years. Fireplace living room with bay window, open Kitchen/Dining room offers nice desk/work space plus two bedrooms and full bath complete the first floor. Two big bedrooms with tons of built in closets and cabinets, one even has a nice office or craft desk/counter space and full bath on the second floor. Three covered porches and large private concrete patio to enjoy the outdoors. Perfect for quiet relaxing or large holiday or special day functions. Full, mostly finished lower level with it's own Kitchen, play room with wet bar, family room and a 3rd full bathroom. All the cabinets and storage space anyone could ask for. Must see this great house!
Location
State MA
County Worcester
Zoning Res
Direction Off Oxford St. N. near Bentley Pub.
Rooms
Family Room Closet/Cabinets - Custom Built, Flooring - Wall to Wall Carpet
Basement Full, Partially Finished, Interior Entry, Garage Access, Concrete
Primary Bedroom Level First
Dining Room Closet/Cabinets - Custom Built, Flooring - Vinyl, Exterior Access, Open Floorplan
Kitchen Ceiling Fan(s), Closet/Cabinets - Custom Built, Flooring - Vinyl, Breakfast Bar / Nook, Exterior Access, Open Floorplan, Washer Hookup
Interior
Interior Features Wet bar, Entrance Foyer, Bonus Room, Kitchen, Home Office, Wet Bar
Heating Baseboard, Hot Water, Oil
Cooling None
Flooring Tile, Vinyl, Carpet, Hardwood, Flooring - Stone/Ceramic Tile
Fireplaces Number 1
Fireplaces Type Living Room
Appliance Oven, Dishwasher, Disposal, Countertop Range, Oil Water Heater, Tank Water Heater, Utility Connections for Electric Range, Utility Connections for Electric Oven, Utility Connections for Electric Dryer
Laundry Flooring - Vinyl, Electric Dryer Hookup, First Floor, Washer Hookup
Exterior
Exterior Feature Rain Gutters, Storage, Stone Wall
Garage Spaces 2.0
Community Features Public Transportation, Shopping, Pool, Tennis Court(s), Park, Walk/Jog Trails, Stable(s), Golf, Medical Facility, Laundromat, Bike Path, Conservation Area, Highway Access, House of Worship, Marina, Private School, Public School, T-Station, University
Utilities Available for Electric Range, for Electric Oven, for Electric Dryer, Washer Hookup
Roof Type Shingle, Rubber
Total Parking Spaces 4
Garage Yes
Building
Lot Description Corner Lot, Gentle Sloping, Level
Foundation Concrete Perimeter
Sewer Public Sewer
Water Public
Architectural Style Cape
Others
Senior Community false
Read Less
Bought with Aprilian Homes Team • Aprilian Inc.



