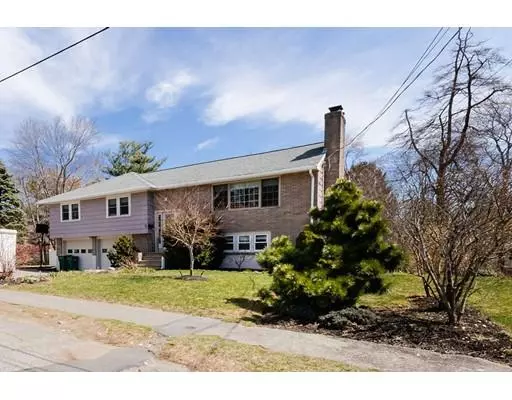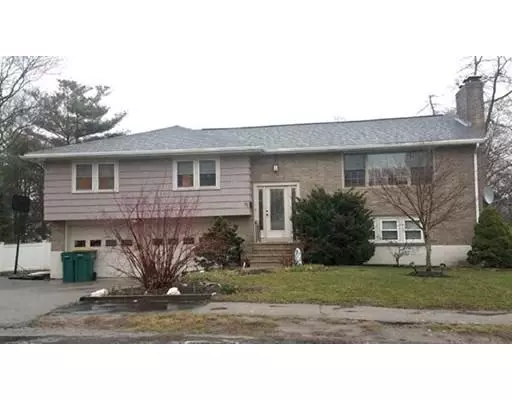For more information regarding the value of a property, please contact us for a free consultation.
32 Wood Dr. Norwood, MA 02062
Want to know what your home might be worth? Contact us for a FREE valuation!

Our team is ready to help you sell your home for the highest possible price ASAP
Key Details
Sold Price $550,000
Property Type Single Family Home
Sub Type Single Family Residence
Listing Status Sold
Purchase Type For Sale
Square Footage 1,697 sqft
Price per Sqft $324
MLS Listing ID 72481651
Sold Date 06/12/19
Style Raised Ranch
Bedrooms 3
Full Baths 2
HOA Y/N false
Year Built 1960
Annual Tax Amount $5,222
Tax Year 2019
Lot Size 0.370 Acres
Acres 0.37
Property Description
OFFERS DEAD LINE MONDAY APRIL 15 BY 12 PM. Spectacular sun-filled raised ranch with open floor plan on a quiet, desirable street in Norwood. Main floor offers gourmet granite, cherry kitchen with breakfast bar open to the dinning area and one step to the sun room. Oversized fire-placed living room, three generous bedrooms, hardwood floors thru out. Tiled full bath w Whirlpool tub. Interior painted. Lower level offers a family room/man cave ,office, laundry and 3/4 bath. Fully fenced enclosed back yard with great patio and in-ground pool for nature lovers and summer entertaining. Ultra-high efficiency gas boiler in 2014. Central Vacum, two car garage. Gas heat. Close to town center and Norwood hospital. WELCOME HOME! Showings start at the OH Sat & Sun April 13th & 14th from 12-2PM
Location
State MA
County Norfolk
Zoning Res
Direction Walpole St (Rt 1A) to Chapel, to Bruce, to Wood Dr.
Rooms
Family Room Flooring - Stone/Ceramic Tile
Primary Bedroom Level Second
Dining Room Flooring - Hardwood
Kitchen Skylight, Flooring - Hardwood, Countertops - Stone/Granite/Solid
Interior
Interior Features Entrance Foyer, Sun Room, Office, Central Vacuum
Heating Central, Baseboard
Cooling Central Air
Flooring Wood, Tile, Flooring - Hardwood, Flooring - Stone/Ceramic Tile
Fireplaces Number 2
Appliance Dishwasher, Disposal, Microwave, Countertop Range, Refrigerator, Washer, Dryer, Gas Water Heater, Utility Connections for Electric Range, Utility Connections for Electric Dryer
Laundry Gas Dryer Hookup, Washer Hookup, First Floor
Exterior
Exterior Feature Rain Gutters
Garage Spaces 2.0
Pool In Ground
Community Features Public Transportation, Shopping, Pool, Medical Facility, Laundromat, Public School, T-Station
Utilities Available for Electric Range, for Electric Dryer
Total Parking Spaces 4
Garage Yes
Private Pool true
Building
Foundation Concrete Perimeter
Sewer Public Sewer
Water Public
Schools
Elementary Schools Cleveland
Middle Schools Coakley
High Schools Norwood
Others
Acceptable Financing Seller W/Participate
Listing Terms Seller W/Participate
Read Less
Bought with Sara Hall • Unlimited Sotheby's International Realty



