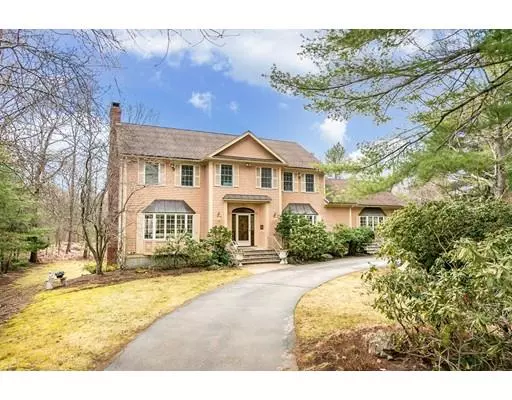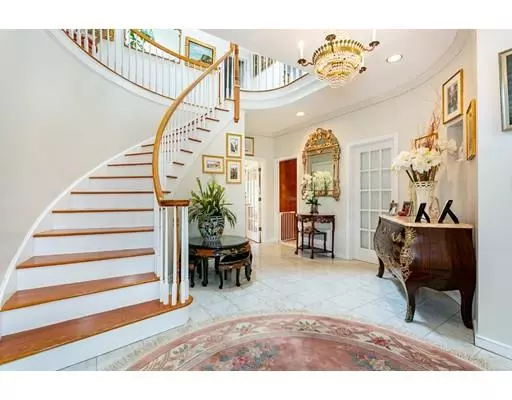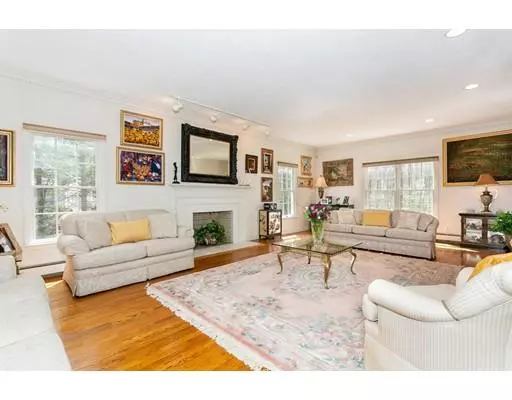For more information regarding the value of a property, please contact us for a free consultation.
52 Cranberry Lane Needham, MA 02492
Want to know what your home might be worth? Contact us for a FREE valuation!

Our team is ready to help you sell your home for the highest possible price ASAP
Key Details
Sold Price $1,520,000
Property Type Single Family Home
Sub Type Single Family Residence
Listing Status Sold
Purchase Type For Sale
Square Footage 4,608 sqft
Price per Sqft $329
Subdivision Saddlebrook Estates
MLS Listing ID 72481675
Sold Date 07/16/19
Style Colonial
Bedrooms 4
Full Baths 3
Half Baths 2
Year Built 1989
Annual Tax Amount $16,201
Tax Year 2019
Lot Size 1.000 Acres
Acres 1.0
Property Description
Beautiful colonial sited on an acre of spectacular grounds in the highly desirable Saddlebrook Estates! This timeless property built in 1998 includes 3 floors of living with elegant foyer. Expansive sun-splashed living room with fireplace and gleaming hardwood floors open to a stunning dining room with bay window and fresh doors. Eat in gourmet chef's kitchen with granite counter tops and sliders opening to a large deck over looking gorgeous back yard. Open family room of the kitchen with stunning floor to ceiling stone fire place and sliders to a 4 season sun room. First floor study with built-ins and first floor laundry conveniently adjacent to the kitchen. The second floor offers a spacious master suite with walk in closet and double vanity master bath with Jacuzzi tub. There are three additional ample bedrooms and a full bath on the lower level with access to the oversize 3 car garage. A must see!
Location
State MA
County Norfolk
Zoning SRA
Direction Central to Carleton Dr to Bridle Trail to Cranberry Lane
Rooms
Family Room Window(s) - Bay/Bow/Box, Open Floorplan, Recessed Lighting, Slider
Basement Full, Finished
Primary Bedroom Level First
Dining Room Window(s) - Bay/Bow/Box, French Doors
Kitchen Flooring - Stone/Ceramic Tile, Countertops - Stone/Granite/Solid, Deck - Exterior, Slider
Interior
Interior Features Slider, Bedroom, Bonus Room, Central Vacuum
Heating Central, Forced Air, Oil
Cooling Central Air
Flooring Tile, Carpet, Laminate, Hardwood, Flooring - Wall to Wall Carpet
Fireplaces Number 2
Fireplaces Type Family Room, Living Room
Appliance Oven, Dishwasher, Refrigerator, Dryer, Oil Water Heater, Utility Connections for Electric Range, Utility Connections for Electric Oven, Utility Connections for Electric Dryer
Laundry First Floor
Exterior
Garage Spaces 3.0
Utilities Available for Electric Range, for Electric Oven, for Electric Dryer
Roof Type Shingle
Total Parking Spaces 6
Garage Yes
Building
Foundation Concrete Perimeter
Sewer Public Sewer
Water Public
Schools
Elementary Schools Newman
Middle Schools Pollard
High Schools Nhs
Others
Senior Community false
Read Less
Bought with Steve Yang • Castles Unlimited®



