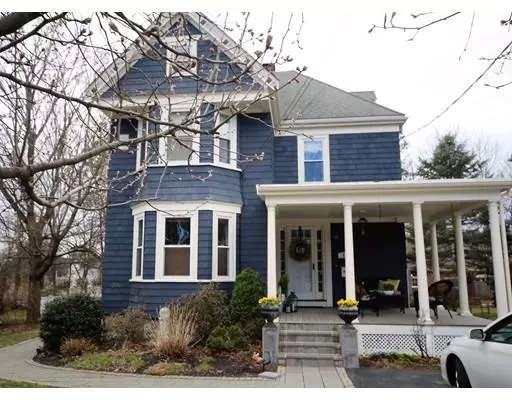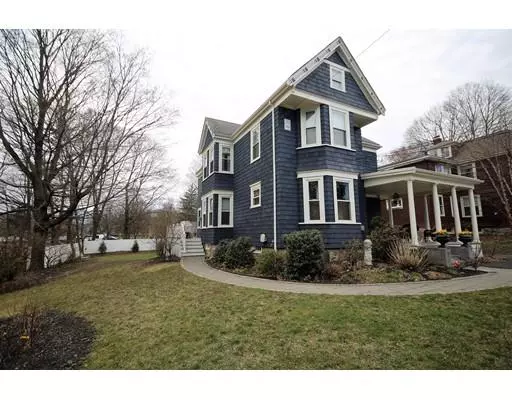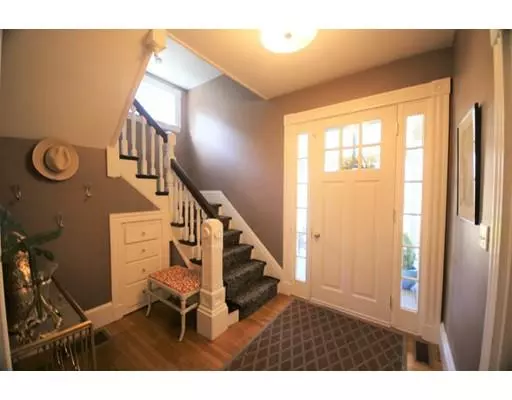For more information regarding the value of a property, please contact us for a free consultation.
76 Winter St Norwood, MA 02062
Want to know what your home might be worth? Contact us for a FREE valuation!

Our team is ready to help you sell your home for the highest possible price ASAP
Key Details
Sold Price $725,000
Property Type Single Family Home
Sub Type Single Family Residence
Listing Status Sold
Purchase Type For Sale
Square Footage 2,350 sqft
Price per Sqft $308
Subdivision Library Area
MLS Listing ID 72481971
Sold Date 08/30/19
Style Colonial
Bedrooms 4
Full Baths 2
Half Baths 1
Year Built 1886
Annual Tax Amount $5,621
Tax Year 2019
Lot Size 0.270 Acres
Acres 0.27
Property Description
Stately Queen Anne Victorian, Clara B. Everett House Circa 1886 located in desirable library area, extensively renovated, incorporating modern amenities with the finest of materials, while preserving the elegance & architectural details. Gracious entry foyer leads to huge formal living room, opens to large sun filled eat in kitchen w/updated cabinets, granite, ss appliances,pantry, recessed lighting, island & 2nd staircase. The eat in area overlooks wrap around deck. Formal dining room (used as office) has built in corner hutch.Half bath complete this floor. Fabulous master suite with master bath, double vanity with granite tops. 2 additional bedrooms & full bath complete this floor. Walk up attic for future expansion. **Gas heat **gas cooking, **Wiring-plumbing-electric-roof-C/A all 9 years.New gas boiler.2 finished rooms(4th bedrm) in walk out basement. High ceilings & Beautiful hardwood floors throughout.2 car garage. Large level back yard. Fabulous in town location,walk to all
Location
State MA
County Norfolk
Zoning res
Direction Washington St to Winter
Rooms
Basement Full, Partially Finished, Walk-Out Access, Interior Entry, Sump Pump
Primary Bedroom Level Second
Dining Room Flooring - Hardwood
Kitchen Flooring - Hardwood, Dining Area, Balcony - Exterior, Pantry, Countertops - Stone/Granite/Solid, Countertops - Upgraded, Kitchen Island, Breakfast Bar / Nook, Cabinets - Upgraded, Stainless Steel Appliances, Wine Chiller, Gas Stove
Interior
Interior Features High Speed Internet
Heating Steam, Natural Gas
Cooling Central Air
Flooring Tile, Hardwood
Fireplaces Number 1
Fireplaces Type Living Room
Appliance Range, Dishwasher, Disposal, Microwave, Refrigerator, Gas Water Heater, Utility Connections for Gas Range, Utility Connections for Gas Dryer
Laundry Second Floor, Washer Hookup
Exterior
Garage Spaces 2.0
Community Features Public Transportation, Shopping, Pool, Park, Medical Facility, Highway Access, House of Worship, Private School, Public School, T-Station, Sidewalks
Utilities Available for Gas Range, for Gas Dryer, Washer Hookup
Roof Type Shingle
Total Parking Spaces 4
Garage Yes
Building
Lot Description Level
Foundation Stone
Sewer Public Sewer
Water Public
Schools
Elementary Schools Cleveland
Middle Schools Coakley
High Schools Norwood
Others
Senior Community false
Read Less
Bought with Anne Fahy • Coldwell Banker Residential Brokerage - Dedham



