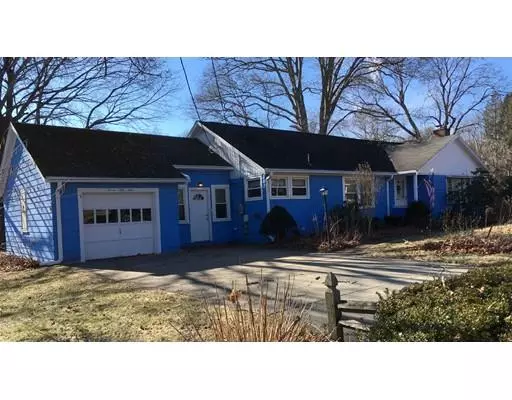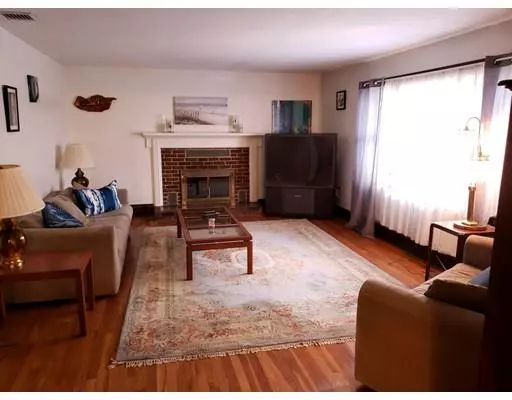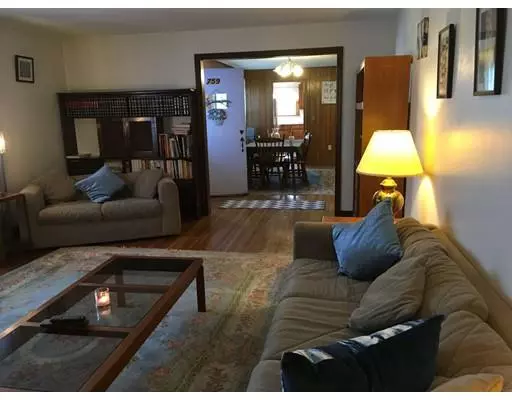For more information regarding the value of a property, please contact us for a free consultation.
759 Spring St Dighton, MA 02764
Want to know what your home might be worth? Contact us for a FREE valuation!

Our team is ready to help you sell your home for the highest possible price ASAP
Key Details
Sold Price $320,000
Property Type Single Family Home
Sub Type Single Family Residence
Listing Status Sold
Purchase Type For Sale
Square Footage 1,622 sqft
Price per Sqft $197
MLS Listing ID 72482263
Sold Date 06/07/19
Style Ranch
Bedrooms 4
Full Baths 2
Year Built 1955
Annual Tax Amount $4,185
Tax Year 2019
Lot Size 0.400 Acres
Acres 0.4
Property Description
Want versatility in a beautiful, quiet, neighborhood setting? You found it right here! Not a drive-by—much larger and more spacious than it looks from the outside. Three-four good-sized bedrooms, open floor plan, hardwood floors. Need a home office? Fourth bedroom with large double closet and door to the outside could be just what you need! Partially finished basement has a large rec-room, full bath and full-size sink in the large and bright laundry area. A nice-sized workshop complete with workbench, drawers, large and small shelving, and additional storage cabinets just outside of the workshop. Large corner lot, double wide driveway, lots of storage, shed, fenced area for a garden. What else? Central air, many newer windows, new garage door opener, brand new, top-of-the-line gutter system and brand-new high efficiency heating system. Come see this one before it's gone!
Location
State MA
County Bristol
Area North Dighton
Zoning r
Direction GPS to 759 Spring St North Dighton
Rooms
Basement Full, Partially Finished, Interior Entry, Bulkhead, Concrete
Primary Bedroom Level First
Dining Room Flooring - Hardwood, Open Floorplan
Kitchen Cabinets - Upgraded, Recessed Lighting
Interior
Interior Features Entry Hall, Bonus Room
Heating Baseboard, Natural Gas, Other
Cooling Central Air
Flooring Tile, Carpet, Hardwood
Fireplaces Number 1
Fireplaces Type Living Room, Bath
Appliance Range, Dishwasher, Trash Compactor, Refrigerator, Washer, Dryer, Range Hood, Tank Water Heaterless, Utility Connections for Electric Range, Utility Connections for Electric Oven, Utility Connections for Electric Dryer
Laundry Electric Dryer Hookup, Washer Hookup, In Basement
Exterior
Garage Spaces 1.0
Utilities Available for Electric Range, for Electric Oven, for Electric Dryer, Washer Hookup
Roof Type Shingle
Total Parking Spaces 4
Garage Yes
Building
Lot Description Corner Lot, Level
Foundation Block
Sewer Public Sewer
Water Public
Read Less
Bought with Emily Anderson • RE/MAX ELITE



