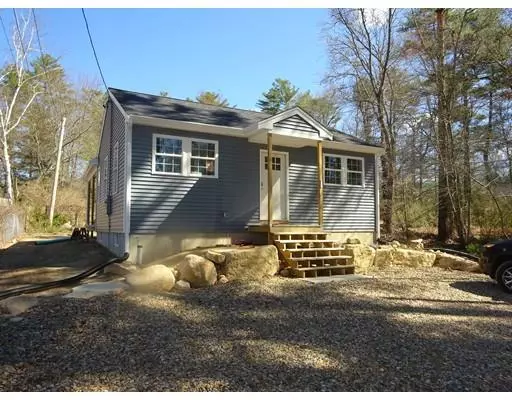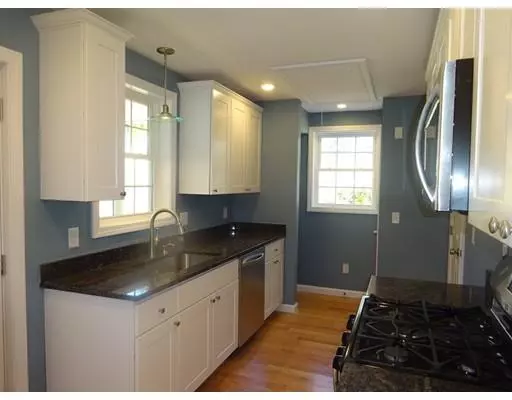For more information regarding the value of a property, please contact us for a free consultation.
6 Leonard St Wareham, MA 02576
Want to know what your home might be worth? Contact us for a FREE valuation!

Our team is ready to help you sell your home for the highest possible price ASAP
Key Details
Sold Price $264,900
Property Type Single Family Home
Sub Type Single Family Residence
Listing Status Sold
Purchase Type For Sale
Square Footage 896 sqft
Price per Sqft $295
Subdivision Rose Point
MLS Listing ID 72483417
Sold Date 06/10/19
Style Ranch
Bedrooms 3
Full Baths 2
HOA Y/N true
Year Built 2018
Annual Tax Amount $1,534
Tax Year 2019
Lot Size 4,791 Sqft
Acres 0.11
Property Description
New Construction with no worries! New, New, New !! Great open floor plan with soaring Cathedral Ceilings in the very bright and sunny Livingroom. Hardwood through-out. Kitchen with stainless steel appliances. Washer/ dryer hookup off kitchen. This worry- free home has Central Air as well as Gas Heat. Town water and town sewer to add to all the stress free living. Private back porch for summer nights. Wonderful area which sits between the Sippican River and the Weweantic River. Over 17 miles of winding river for amazing kayaking, canoeing, fishing, swimming. Close to all the new amenities that the area has to offer but off the beating path for the privacy and quiet. Come make this house a home with your personal touch.
Location
State MA
County Plymouth
Area West Wareham
Zoning res
Direction Main st L on Fearing Hill L on Blackmore Pond Rd L on Barlow R on French L on Leonard 2nd st.
Rooms
Basement Full, Bulkhead, Sump Pump, Concrete
Primary Bedroom Level Main
Kitchen Closet, Flooring - Stone/Ceramic Tile, Countertops - Stone/Granite/Solid, Attic Access, Cabinets - Upgraded, Dryer Hookup - Electric, Exterior Access, Open Floorplan, Recessed Lighting, Stainless Steel Appliances, Washer Hookup, Gas Stove
Interior
Heating Forced Air, Natural Gas
Cooling Central Air
Flooring Tile, Hardwood
Appliance Range, Dishwasher, Microwave, Plumbed For Ice Maker, Utility Connections for Gas Range, Utility Connections for Electric Dryer
Laundry First Floor, Washer Hookup
Exterior
Utilities Available for Gas Range, for Electric Dryer, Washer Hookup, Icemaker Connection
Waterfront Description Beach Front, River, 1/10 to 3/10 To Beach, Beach Ownership(Association)
Roof Type Shingle
Total Parking Spaces 3
Garage No
Building
Lot Description Cleared
Foundation Concrete Perimeter
Sewer Public Sewer
Water Public
Architectural Style Ranch
Others
Senior Community false
Acceptable Financing Contract
Listing Terms Contract
Read Less
Bought with Augusta Fantasia • Amaral & Associates RE



