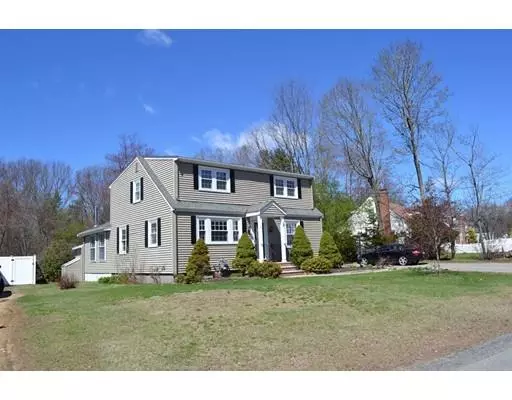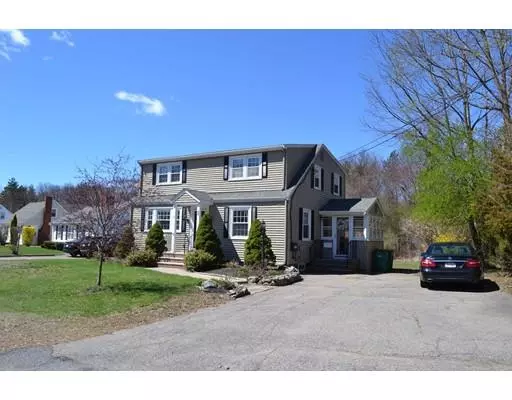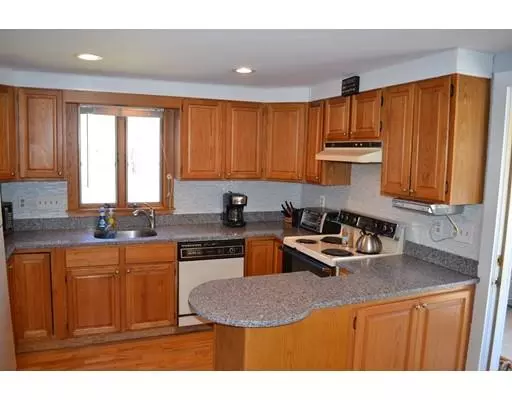For more information regarding the value of a property, please contact us for a free consultation.
25 Richland Rd Norwood, MA 02062
Want to know what your home might be worth? Contact us for a FREE valuation!

Our team is ready to help you sell your home for the highest possible price ASAP
Key Details
Sold Price $510,000
Property Type Single Family Home
Sub Type Single Family Residence
Listing Status Sold
Purchase Type For Sale
Square Footage 1,632 sqft
Price per Sqft $312
MLS Listing ID 72483674
Sold Date 07/30/19
Style Cape
Bedrooms 4
Full Baths 2
Year Built 1950
Annual Tax Amount $4,594
Tax Year 2019
Lot Size 0.260 Acres
Acres 0.26
Property Description
Beautiful and spacious 9 room dormered Cape located in a great residential neighborhood. Nice granite kitchen with tile backsplash and h/w floors that opens into a spacious dining room. Formal living room plus an additional den/office. Super first floor family room addition with wood burning stove and vaulted ceiling, great entertainment room. Full bath with whirlpool finishes off the first floor. Second floor has 4 bedrooms (one without closet) plus another full bathroom. Relaxing side sunroom. Central air on first fl. except family room addition (no air on second fl). Full unfinished basement. Seller requests a closing on or after 7/29/19. This is a very well maintained home in very handy location to school (Prrescott), fields, highways and shopping. Nice level lot.
Location
State MA
County Norfolk
Zoning res
Direction Dean to Richland Rd.
Rooms
Family Room Wood / Coal / Pellet Stove, Cathedral Ceiling(s), Ceiling Fan(s), Flooring - Wall to Wall Carpet
Basement Full, Interior Entry, Bulkhead, Unfinished
Primary Bedroom Level Second
Dining Room Closet, Flooring - Hardwood
Kitchen Flooring - Hardwood, Countertops - Stone/Granite/Solid, Countertops - Upgraded, Breakfast Bar / Nook
Interior
Interior Features Den
Heating Forced Air, Natural Gas, Electric, Wood
Cooling Central Air
Flooring Carpet, Hardwood, Flooring - Hardwood, Flooring - Stone/Ceramic Tile
Fireplaces Number 1
Appliance Range, Dishwasher, Disposal, Refrigerator, Washer, Dryer, Gas Water Heater, Tank Water Heater, Utility Connections for Gas Range, Utility Connections for Electric Dryer
Laundry In Basement
Exterior
Exterior Feature Rain Gutters
Community Features Public Transportation, Highway Access, Public School
Utilities Available for Gas Range, for Electric Dryer
Roof Type Shingle
Total Parking Spaces 4
Garage No
Building
Lot Description Level
Foundation Concrete Perimeter
Sewer Public Sewer
Water Public
Schools
Elementary Schools Prescott
Read Less
Bought with Johnston Lynch Group • Dwell360



