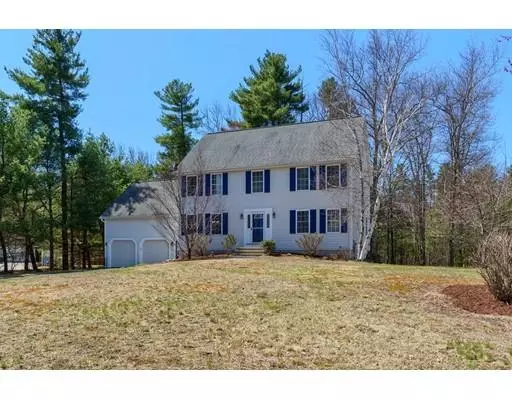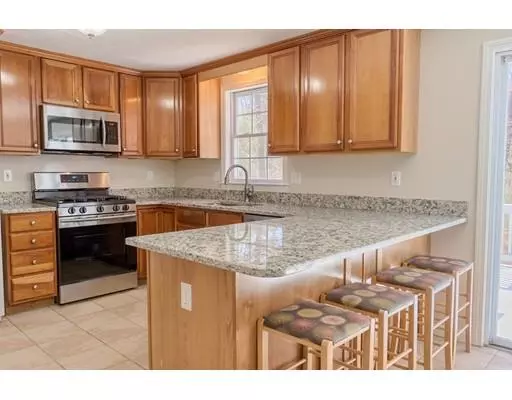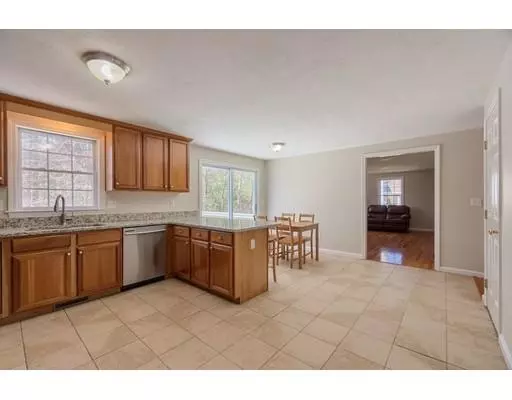For more information regarding the value of a property, please contact us for a free consultation.
4 Russells Way Westford, MA 01886
Want to know what your home might be worth? Contact us for a FREE valuation!

Our team is ready to help you sell your home for the highest possible price ASAP
Key Details
Sold Price $720,000
Property Type Single Family Home
Sub Type Single Family Residence
Listing Status Sold
Purchase Type For Sale
Square Footage 3,028 sqft
Price per Sqft $237
Subdivision Greystone Estates
MLS Listing ID 72484150
Sold Date 06/21/19
Style Colonial
Bedrooms 4
Full Baths 2
Half Baths 1
HOA Y/N false
Year Built 1997
Annual Tax Amount $9,657
Tax Year 2019
Lot Size 0.510 Acres
Acres 0.51
Property Description
DESIRABLE GREYSTONE ESTATES COLONIAL!! Come see this 4 bedroom/2.5 bath home! The granite and stainless eat-in kitchen features a peninsula, pantry and sliders to deck. Gleaming hardwood throughout most of the first floor including the formal dining room with chair rail, family room with corner fireplace with marble surround and formal living room. The stairway and all four bedrooms upstairs feature brand new carpeting. Master suite offers walk-in closet and full bath with large granite vanity and tile flooring. The finished lower level with garage access has a bonus room with built in cabinets. Other features include central air, tankless water heater and plenty of storage in two car garage. Enjoy neighborhood amenities including baseball field, basketball and tennis courts and elementary school. Great commuter location.
Location
State MA
County Middlesex
Zoning RA
Direction Groton Road (Rte. 40) to Russell's Way
Rooms
Family Room Flooring - Hardwood, Cable Hookup
Basement Full, Partially Finished, Interior Entry, Garage Access
Primary Bedroom Level Second
Dining Room Flooring - Hardwood, Chair Rail, Crown Molding
Kitchen Flooring - Stone/Ceramic Tile, Dining Area, Pantry, Countertops - Stone/Granite/Solid, Exterior Access, Recessed Lighting, Slider, Stainless Steel Appliances, Gas Stove
Interior
Interior Features Closet, Closet/Cabinets - Custom Built, Recessed Lighting, Bonus Room
Heating Forced Air, Natural Gas
Cooling Central Air
Flooring Tile, Carpet, Hardwood, Flooring - Laminate
Fireplaces Number 1
Fireplaces Type Family Room
Appliance Range, Dishwasher, Microwave, Refrigerator, Washer, Dryer, Gas Water Heater, Tank Water Heaterless, Utility Connections for Gas Range
Laundry First Floor, Washer Hookup
Exterior
Garage Spaces 2.0
Community Features Shopping, Tennis Court(s), Walk/Jog Trails, Golf, Conservation Area, Highway Access, Public School, Sidewalks
Utilities Available for Gas Range, Washer Hookup
Roof Type Shingle
Total Parking Spaces 6
Garage Yes
Building
Foundation Concrete Perimeter
Sewer Private Sewer
Water Public
Schools
Elementary Schools Miller/Day
Middle Schools Stony Brook
High Schools Westford Acadmy
Others
Senior Community false
Read Less
Bought with The Thompson Team • Keller Williams Realty-Merrimack
GET MORE INFORMATION




