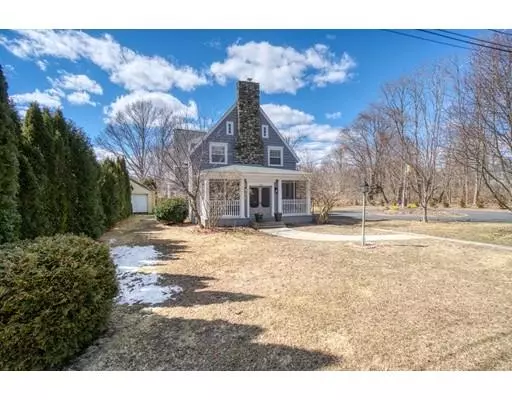For more information regarding the value of a property, please contact us for a free consultation.
105 Beacon Ave Warwick, RI 02889
Want to know what your home might be worth? Contact us for a FREE valuation!

Our team is ready to help you sell your home for the highest possible price ASAP
Key Details
Sold Price $440,000
Property Type Single Family Home
Sub Type Single Family Residence
Listing Status Sold
Purchase Type For Sale
Square Footage 2,098 sqft
Price per Sqft $209
Subdivision Warwick Neck
MLS Listing ID 72484963
Sold Date 05/23/19
Style Cape
Bedrooms 3
Full Baths 2
Half Baths 1
HOA Y/N false
Year Built 1927
Annual Tax Amount $7,215
Tax Year 2018
Lot Size 1.300 Acres
Acres 1.3
Property Description
Charming 3 Bedroom With Welcoming Screened Porch! This 3 Bed 2.5 Bath Home In Warwick Neck Is Waiting For Its New Owner! Center Stair Entry Leads Into A Large Living Room With Fireplace, Hard Wood Floors, And French Doors To the Screened Porch! Hardwood Floors Continue Through to Dining Room. The Kitchen Features Stunning Granite Counter Tops, Generous Cabinet Space, Stainless Steel Appliances, Wall Mounted Oven And Counter Top Range. The Breakfast Nook Has Vaulted Ceilings and Sliding Glass Doors To A Deck Leading to Yard! Upstairs The Master Suite Includes Walk In Closet, And Master Bath with Stand Up Shower And Soaking Tub! Two Additional Bedrooms And A Full Bath Complete The Upstairs. Outside Includes a Shed, New Patio and Circular Driveway! Minutes from Rocky Point State Park And Warwick Country Club! Call Today For A Private Showing! NO FLOOD INSURANCE!
Location
State RI
County Kent
Zoning 101
Direction Use GPS
Rooms
Basement Full
Interior
Heating Forced Air, Natural Gas
Cooling Central Air
Flooring Tile, Hardwood
Fireplaces Number 1
Appliance Oven, Dishwasher, Refrigerator, Electric Water Heater, Utility Connections for Electric Range, Utility Connections for Electric Oven
Exterior
Exterior Feature Storage
Garage Spaces 1.0
Community Features Public Transportation, Shopping, Pool, Tennis Court(s), Park, Walk/Jog Trails, Stable(s), Golf, Medical Facility, Laundromat, Bike Path, Conservation Area, Highway Access, House of Worship, Marina, Private School, Public School
Utilities Available for Electric Range, for Electric Oven
Waterfront Description Beach Front, Bay, Beach Ownership(Public)
Roof Type Shingle
Total Parking Spaces 6
Garage Yes
Building
Foundation Concrete Perimeter
Sewer Private Sewer
Water Public
Others
Senior Community false
Read Less
Bought with Pete Dufresne • Keller Williams Realty Leading Edge
GET MORE INFORMATION




