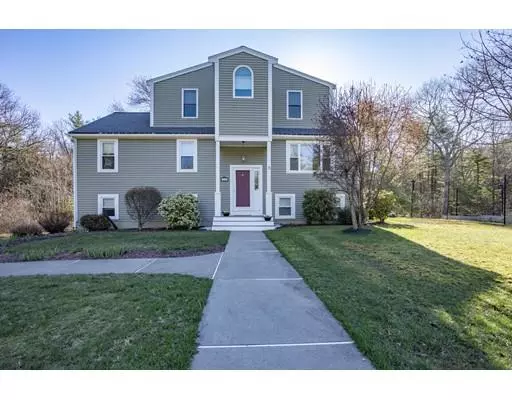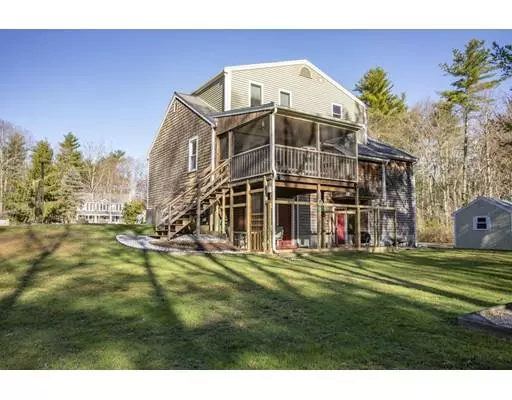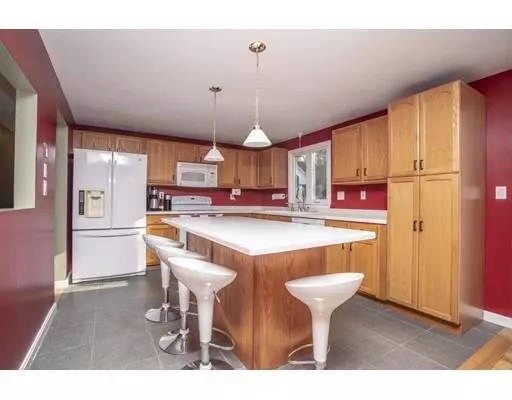For more information regarding the value of a property, please contact us for a free consultation.
11 Winterfield Drive East Bridgewater, MA 02333
Want to know what your home might be worth? Contact us for a FREE valuation!

Our team is ready to help you sell your home for the highest possible price ASAP
Key Details
Sold Price $440,000
Property Type Single Family Home
Sub Type Single Family Residence
Listing Status Sold
Purchase Type For Sale
Square Footage 2,142 sqft
Price per Sqft $205
MLS Listing ID 72485338
Sold Date 08/30/19
Style Raised Ranch
Bedrooms 4
Full Baths 2
Half Baths 1
Year Built 1997
Annual Tax Amount $6,581
Tax Year 2019
Lot Size 0.820 Acres
Acres 0.82
Property Description
This one owner, meticulously maintained, loving home is waiting for you. Step inside onto gleaming hardwood floors. Gather your thoughts for the day on the expanded island. Or find yourself sipping your coffee on the enclosed screened in back porch. When you are ready to retire for the day you will be delighted in the 2nd floor master suite addition that boasts an enormous walk-in closet and bathroom. Not only is this home full of ample living space it also has 20 x 12 storage area in the basement and an 18x14 walk in storage area on the 2nd floor, along with a brand new dog pen and an awesome garden area. All of this situated on a beautiful cul de sac in a quiet neighborhood. WELCOME HOME to 11 WINTERFIELD DRIVE!
Location
State MA
County Plymouth
Zoning RES
Direction MA28N, R on Matfield St, L on Belmont St, L on Summer St, L on Winter St, R on Winterfield Dr
Rooms
Family Room Flooring - Hardwood
Basement Partial, Interior Entry, Garage Access, Concrete
Primary Bedroom Level Second
Dining Room Flooring - Hardwood, French Doors, Exterior Access
Kitchen Flooring - Stone/Ceramic Tile, Kitchen Island, Open Floorplan
Interior
Interior Features Sun Room
Heating Forced Air, Oil, Electric
Cooling Central Air
Flooring Tile, Carpet, Hardwood, Flooring - Wood
Appliance Range, Dishwasher, Microwave, Refrigerator, Utility Connections for Electric Range, Utility Connections for Electric Dryer
Laundry Washer Hookup
Exterior
Exterior Feature Kennel
Garage Spaces 1.0
Community Features Public Transportation, Shopping, Park, Medical Facility, Highway Access, House of Worship, Public School
Utilities Available for Electric Range, for Electric Dryer, Washer Hookup
Roof Type Shingle
Total Parking Spaces 8
Garage Yes
Building
Lot Description Cleared, Level
Foundation Concrete Perimeter
Sewer Private Sewer
Water Public
Schools
Elementary Schools Central
Middle Schools E. Bridge Jr
High Schools E. Bridge Hs
Read Less
Bought with Donna Davids • Coldwell Banker Residential Brokerage - South Easton



