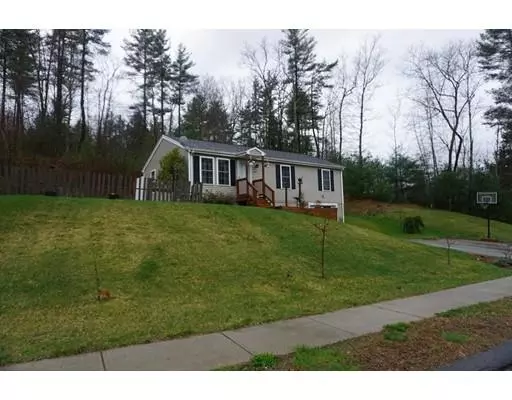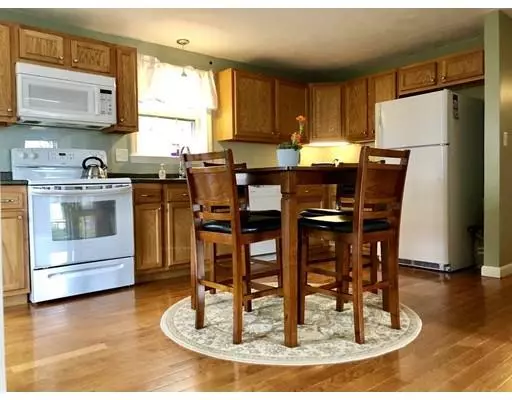For more information regarding the value of a property, please contact us for a free consultation.
379 Whitetail Circle Southbridge, MA 01550
Want to know what your home might be worth? Contact us for a FREE valuation!

Our team is ready to help you sell your home for the highest possible price ASAP
Key Details
Sold Price $209,000
Property Type Single Family Home
Sub Type Single Family Residence
Listing Status Sold
Purchase Type For Sale
Square Footage 960 sqft
Price per Sqft $217
Subdivision Hunter'S Ridge
MLS Listing ID 72485929
Sold Date 05/30/19
Style Ranch
Bedrooms 3
Full Baths 1
HOA Y/N false
Year Built 2009
Annual Tax Amount $3,727
Tax Year 2019
Lot Size 0.520 Acres
Acres 0.52
Property Description
Well maintained & tastefully decorated newer ranch in the Hunter's Ridge neighborhood. The lot is just over 1/2 acre and partially fenced in. Large open, cabinet packed kitchen with dining area which leads into the living room. Down the hall there are 3 bedrooms and 1 bath. The hardwood floors in the kitchen, living room and hallway were installed only 2 years ago. The partially finished basement is currently used as an exercise room, which has access to the garage. This home is perfect for the downsizer or first time buyer. Motivated seller & a quick closing possible.
Location
State MA
County Worcester
Zoning SF
Direction Route 131 (Ashland Ave) to Red Fox Blvd then to Whitetail Circle.
Rooms
Basement Full, Partially Finished, Walk-Out Access, Interior Entry, Garage Access
Primary Bedroom Level First
Kitchen Flooring - Hardwood, Dining Area, Exterior Access
Interior
Interior Features Exercise Room
Heating Central, Baseboard, Oil
Cooling None
Flooring Vinyl, Carpet, Hardwood
Appliance Range, Dishwasher, Microwave, Refrigerator, Oil Water Heater, Tank Water Heaterless, Utility Connections for Electric Range, Utility Connections for Electric Dryer
Laundry In Basement, Washer Hookup
Exterior
Garage Spaces 1.0
Fence Fenced
Community Features Public Transportation, Shopping, Pool, Walk/Jog Trails, Golf, Medical Facility, Laundromat, Bike Path, House of Worship, Public School, Sidewalks
Utilities Available for Electric Range, for Electric Dryer, Washer Hookup
Roof Type Shingle
Total Parking Spaces 4
Garage Yes
Building
Lot Description Wooded, Cleared
Foundation Concrete Perimeter
Sewer Public Sewer
Water Public
Architectural Style Ranch
Schools
Elementary Schools Eastford/West
Middle Schools Southbridge
High Schools S'Bridge/B'Path
Others
Senior Community false
Acceptable Financing Contract
Listing Terms Contract
Read Less
Bought with Ryan Craig • ERA Key Realty Services



