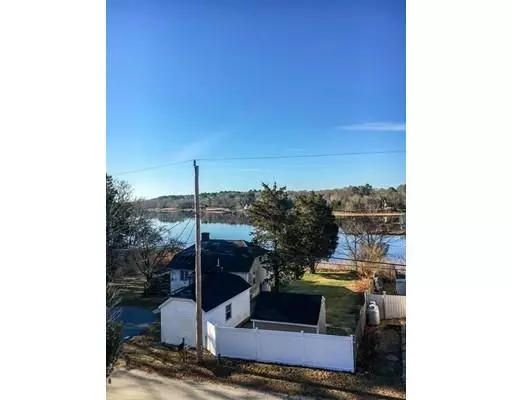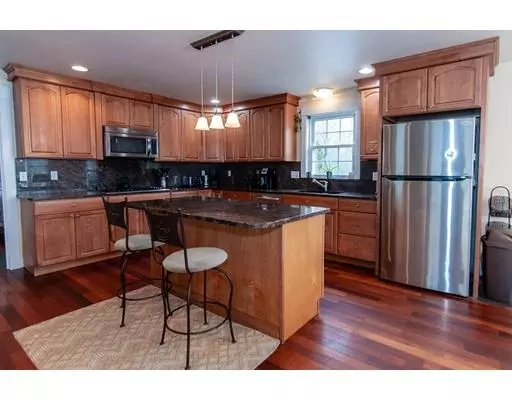For more information regarding the value of a property, please contact us for a free consultation.
27 Canedy St Wareham, MA 02576
Want to know what your home might be worth? Contact us for a FREE valuation!

Our team is ready to help you sell your home for the highest possible price ASAP
Key Details
Sold Price $380,000
Property Type Single Family Home
Sub Type Single Family Residence
Listing Status Sold
Purchase Type For Sale
Square Footage 2,800 sqft
Price per Sqft $135
Subdivision Rose Point
MLS Listing ID 72486027
Sold Date 10/30/19
Style Colonial
Bedrooms 4
Full Baths 3
Half Baths 1
Year Built 2006
Annual Tax Amount $4,977
Tax Year 2019
Lot Size 4,791 Sqft
Acres 0.11
Property Description
Motivated seller! Bring your offers! Come see this stunning home in a private, peaceful neighborhood with beautiful water views throughout. The open floor plan is perfect for entertaining. The modern kitchen is complete with granite countertops and stainless steel appliances. Everyone will love the spacious living room with detailed built in cabinets and a gas fireplace. Enjoy scenic sunsets from both balconies. Then, retreat to your master suite with a large walk-in closet and relaxing rainfall shower. Stay comfortable year-round with central AC. Enjoy the summer by kayaking, swimming, or relaxing on one of the nearby beaches. Hardwood floors throughout, lots of natural light, central vac, newer water heater, 2 car garage. This home was lovingly maintained and with its 4 BRs and 3.5 baths, it is ready for your family! Town water and sewer. No flood insurance needed.
Location
State MA
County Plymouth
Area West Wareham
Zoning RES
Direction Use GPS.
Rooms
Family Room Bathroom - Full, Flooring - Hardwood, Window(s) - Bay/Bow/Box, Balcony - Exterior, Cable Hookup
Basement Full, Finished, Walk-Out Access
Primary Bedroom Level Second
Kitchen Flooring - Hardwood, Dining Area, Balcony - Exterior, Countertops - Stone/Granite/Solid, Kitchen Island, Recessed Lighting, Stainless Steel Appliances, Gas Stove
Interior
Interior Features Central Vacuum, Wired for Sound
Heating Forced Air, Propane
Cooling Central Air
Flooring Wood
Fireplaces Number 1
Fireplaces Type Living Room
Appliance Range, Dishwasher, Microwave, Countertop Range, Washer, Dryer, ENERGY STAR Qualified Refrigerator, Vacuum System, Propane Water Heater, Utility Connections for Gas Range, Utility Connections for Gas Oven, Utility Connections for Gas Dryer
Laundry First Floor
Exterior
Exterior Feature Balcony
Garage Spaces 2.0
Fence Fenced
Community Features Park, Walk/Jog Trails, Highway Access, Marina
Utilities Available for Gas Range, for Gas Oven, for Gas Dryer
Waterfront Description Waterfront, Beach Front, River, Beach Access, River, 0 to 1/10 Mile To Beach, Beach Ownership(Association)
View Y/N Yes
View Scenic View(s)
Roof Type Shingle
Total Parking Spaces 3
Garage Yes
Building
Lot Description Other
Foundation Concrete Perimeter
Sewer Public Sewer
Water Public
Architectural Style Colonial
Schools
Elementary Schools Decas
Middle Schools Wms
High Schools Whs
Read Less
Bought with Jill Gallagher • RE/MAX Vantage



