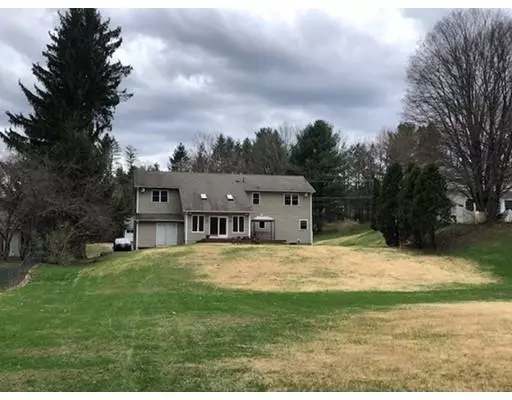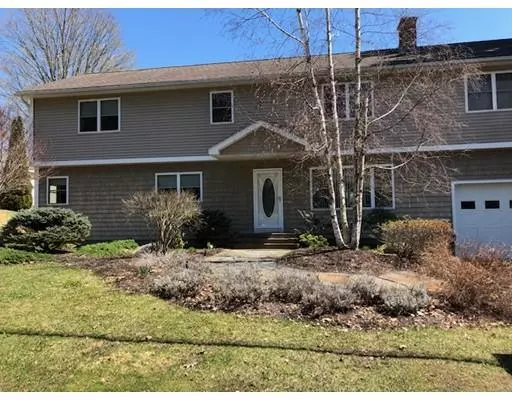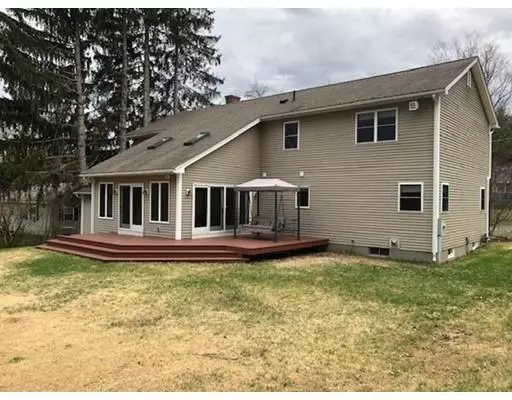For more information regarding the value of a property, please contact us for a free consultation.
142 Tower Rd Dalton, MA 01226
Want to know what your home might be worth? Contact us for a FREE valuation!

Our team is ready to help you sell your home for the highest possible price ASAP
Key Details
Sold Price $345,000
Property Type Single Family Home
Sub Type Single Family Residence
Listing Status Sold
Purchase Type For Sale
Square Footage 3,080 sqft
Price per Sqft $112
MLS Listing ID 72486035
Sold Date 08/09/19
Style Colonial, Contemporary
Bedrooms 6
Full Baths 2
Half Baths 1
HOA Y/N false
Year Built 1959
Annual Tax Amount $6,191
Tax Year 2019
Lot Size 0.870 Acres
Acres 0.87
Property Description
A lovely home, new to the market. Picture yourself enjoying your coffee on the swing on your deck as you gaze into the back yard, the brook is babbling & you take in the fresh air. You await the birds & other wildlife to stop in for a visit. It's your little slice of heaven. Centrally located, this spacious home was extensively renovated in 2005 to expand its living space & be your forever home. No amenity was over looked! So many amenities it's hard to mention them all. Goshen stone walk, Renovated kitchen w/ granite, new appliances & double dishwasher, new baths w/ stone material, wood floors, vaulted ceilings, 2nd floor laundry, spacious rms, wet bar & game rm in lower level & bonus/game rm on 2nd floor. Grand heating system, 2 radiant & HW, 5 total zones, innovative & creative lighting, fireplace. See documents tab. Agents please use Showing Time.
Location
State MA
County Berkshire
Zoning R2
Direction RTS 8A/9 to Tower rd property on the right
Rooms
Basement Full, Partially Finished, Concrete
Primary Bedroom Level Second
Dining Room Flooring - Hardwood
Kitchen Flooring - Stone/Ceramic Tile
Interior
Interior Features Game Room, Bonus Room, Exercise Room
Heating Baseboard, Radiant, Natural Gas
Cooling None
Flooring Wood, Tile, Carpet
Fireplaces Number 1
Appliance Range, Dishwasher, Disposal, Microwave, Refrigerator, Washer, Dryer, Gas Water Heater
Laundry Flooring - Stone/Ceramic Tile, Second Floor
Exterior
Garage Spaces 1.0
Waterfront Description Stream
Roof Type Shingle
Total Parking Spaces 4
Garage Yes
Building
Lot Description Cleared, Gentle Sloping, Level
Foundation Concrete Perimeter
Sewer Public Sewer
Water Public
Read Less
Bought with Peter Hiser • Key Realty in Western MA
GET MORE INFORMATION




