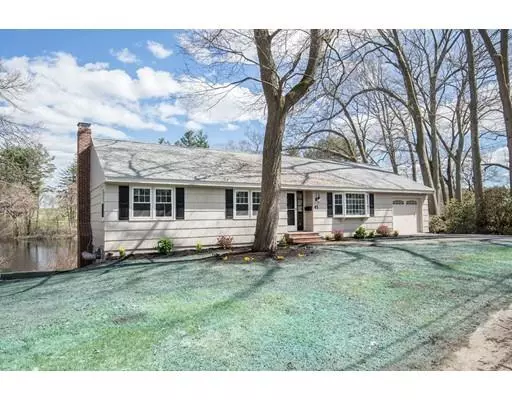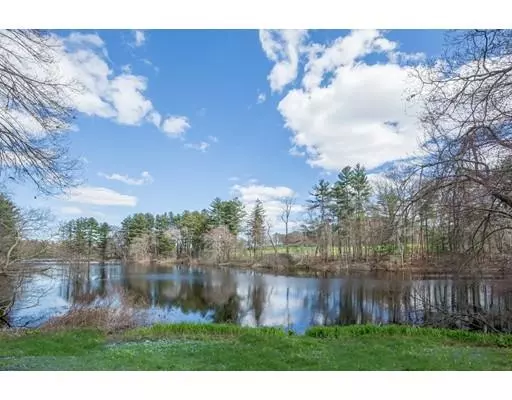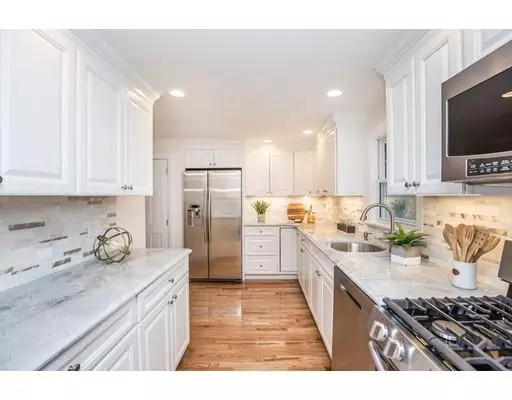For more information regarding the value of a property, please contact us for a free consultation.
41 Fox Run Rd Hamilton, MA 01982
Want to know what your home might be worth? Contact us for a FREE valuation!

Our team is ready to help you sell your home for the highest possible price ASAP
Key Details
Sold Price $595,000
Property Type Single Family Home
Sub Type Single Family Residence
Listing Status Sold
Purchase Type For Sale
Square Footage 2,300 sqft
Price per Sqft $258
MLS Listing ID 72486787
Sold Date 07/22/19
Style Ranch
Bedrooms 4
Full Baths 2
Year Built 1962
Annual Tax Amount $7,556
Tax Year 2019
Lot Size 0.690 Acres
Acres 0.69
Property Description
Location Location Waterfront Home on Miles River across from Myopia Golf Course with Beautiful views from kitchen and dining room.The Chefs Kitchen is every woman dream kitchen with beautiful views of water and golf course. Hardwood through out house. The bathrooms are beautiful tile baths with lower bathroom a California walk in bath shower.Lower level has 30 ft Fireplace Family room with full kitchen and bath for In Law potential. Finished lower level walk out into enclosed Patio with breath taking views of the Miles river.This Home is Turn Key waiting for family to move into this child safe neighborhood, Owner Broker. Open House 1 to 230
Location
State MA
County Essex
Zoning r1a
Direction Walnut st to Chestnut to Fox Run
Rooms
Family Room Bathroom - Full, Flooring - Laminate, Recessed Lighting, Remodeled
Basement Full, Finished, Walk-Out Access
Primary Bedroom Level First
Dining Room Flooring - Hardwood
Kitchen Flooring - Wood, Window(s) - Bay/Bow/Box, Countertops - Stone/Granite/Solid, Countertops - Upgraded, Cabinets - Upgraded, Open Floorplan, Recessed Lighting, Remodeled, Stainless Steel Appliances, Gas Stove
Interior
Interior Features Kitchen
Heating Baseboard, Natural Gas
Cooling Window Unit(s)
Flooring Wood, Tile, Flooring - Stone/Ceramic Tile
Fireplaces Number 1
Fireplaces Type Family Room
Appliance Range, Dishwasher, Microwave, Refrigerator, Gas Water Heater, Utility Connections for Gas Range
Exterior
Garage Spaces 1.0
Community Features Public Transportation, Shopping, Walk/Jog Trails, Stable(s), Golf, Bike Path, Highway Access, Private School, Public School, T-Station
Utilities Available for Gas Range
Waterfront Description Waterfront, River
Roof Type Shingle
Total Parking Spaces 4
Garage Yes
Building
Lot Description Wooded, Cleared, Gentle Sloping
Foundation Concrete Perimeter
Sewer Private Sewer
Water Public
Architectural Style Ranch
Read Less
Bought with Sam Lockard • Bay Colony Realty



