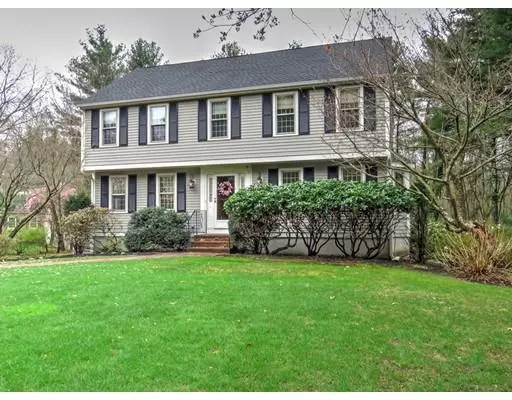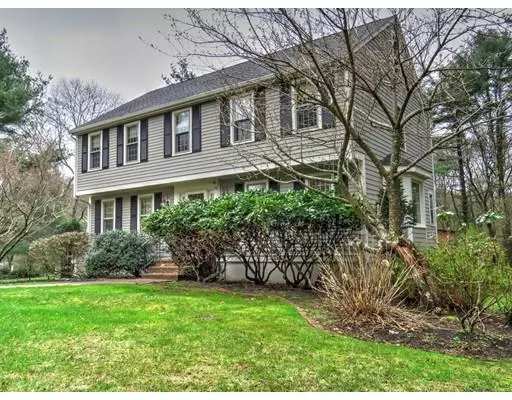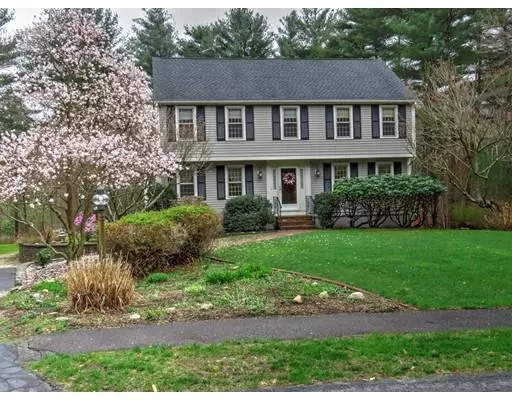For more information regarding the value of a property, please contact us for a free consultation.
35 Pheasant Run East Bridgewater, MA 02333
Want to know what your home might be worth? Contact us for a FREE valuation!

Our team is ready to help you sell your home for the highest possible price ASAP
Key Details
Sold Price $490,000
Property Type Single Family Home
Sub Type Single Family Residence
Listing Status Sold
Purchase Type For Sale
Square Footage 2,204 sqft
Price per Sqft $222
MLS Listing ID 72487270
Sold Date 08/16/19
Style Colonial, Saltbox
Bedrooms 4
Full Baths 2
Half Baths 1
HOA Y/N false
Year Built 1990
Annual Tax Amount $6,903
Tax Year 2019
Lot Size 0.800 Acres
Acres 0.8
Property Description
Wonderful Saltbox Colonial in a great neighborhood. Private lot of 34,979 square feet backs to woods. Exterior painted approx. 1 year ago, central A/C unit approx. 5 years old, roof approx. 6 years old. 12 zone irrigation system. First floor offers a fully appliance eat-in kitchen with granite counters, kitchen is open to the family room with cathedral ceiling, wood burning fireplace, hardwood floors, and atrium doors to deck. The formal dining and living rooms have hardwood floors and crown moldings. There is also a half bath and laundry closet on this level. The four bedrooms are all on the second floor, one of the bedrooms offers a walk-up attic. Master bedroom with walk-in closet and private bathroom. The full basement has a steel "I" beam which makes it a perfect open space for a playroom.
Location
State MA
County Plymouth
Zoning 100
Direction Central St to Church St to Pheasant Run
Rooms
Family Room Cathedral Ceiling(s), Ceiling Fan(s), Flooring - Hardwood, French Doors, Exterior Access
Basement Full, Garage Access
Primary Bedroom Level Second
Dining Room Flooring - Hardwood, Crown Molding
Kitchen Flooring - Stone/Ceramic Tile, Dining Area, Countertops - Stone/Granite/Solid
Interior
Interior Features Central Vacuum
Heating Baseboard, Oil
Cooling Central Air
Flooring Tile, Carpet, Hardwood
Fireplaces Number 1
Fireplaces Type Family Room
Appliance Range, Dishwasher, Microwave, Refrigerator, Washer, Dryer, Tank Water Heaterless, Water Heater(Separate Booster), Utility Connections for Gas Range
Laundry First Floor
Exterior
Exterior Feature Storage
Garage Spaces 2.0
Utilities Available for Gas Range
Roof Type Shingle
Total Parking Spaces 6
Garage Yes
Building
Lot Description Wooded
Foundation Concrete Perimeter
Sewer Private Sewer
Water Public
Others
Senior Community false
Read Less
Bought with Non Member • Non Member Office



