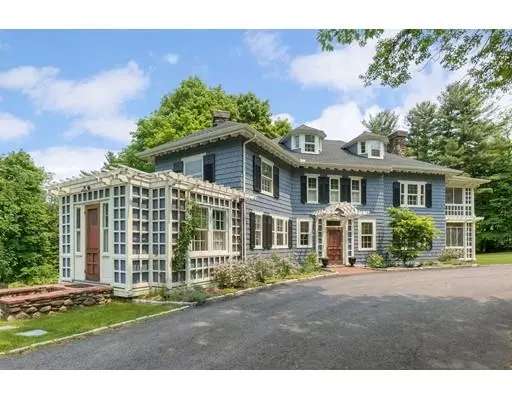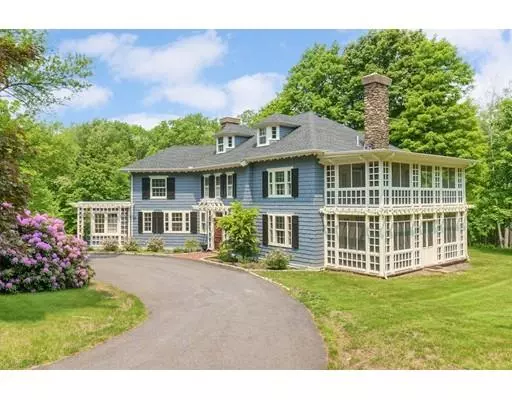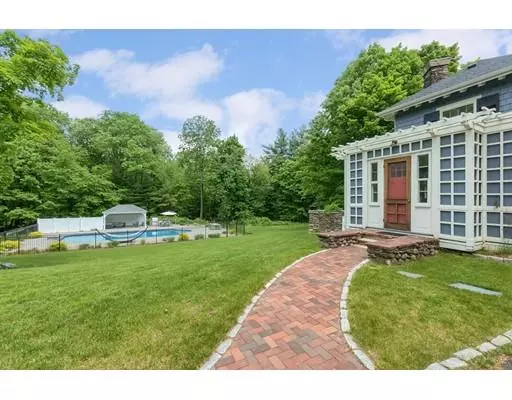For more information regarding the value of a property, please contact us for a free consultation.
65 Fairview Rd Lunenburg, MA 01462
Want to know what your home might be worth? Contact us for a FREE valuation!

Our team is ready to help you sell your home for the highest possible price ASAP
Key Details
Sold Price $650,000
Property Type Single Family Home
Sub Type Single Family Residence
Listing Status Sold
Purchase Type For Sale
Square Footage 4,075 sqft
Price per Sqft $159
MLS Listing ID 72487314
Sold Date 08/15/19
Style Colonial
Bedrooms 7
Full Baths 4
Half Baths 1
HOA Y/N false
Year Built 1914
Annual Tax Amount $11,891
Tax Year 2018
Lot Size 25.000 Acres
Acres 25.0
Property Description
Stylishly refreshed, this stunning 1914 Colonial estate is an entertainers dream offering a unique blend of comfort and sophistication on 25 wooded acres! Lovingly restored to incorporate modern conveniences without compromising the rich historic detail and inherent charm, the floor plan features 11 gracious rooms, 7 bedrooms, 4.5 baths, screened porches, newer heating system, irrigation system in the back yard, heated salt water in-ground pool, outdoor kitchen, whole house generator, remodeled kitchen with upgraded appliances and countless sophisticated upgrades. Thoughtful renovations have enhanced this home while adding an upbeat, modern feel. The show-stopping new look retains all of the character of its time with the design of a newer home. Gorgeous restored heart-pine and red poplar floors, all windows professionally restored and original butler's pantry. Close proximity to downtown, town beach, recreational spots, commuter train and highway access.
Location
State MA
County Worcester
Zoning RA
Direction Leominster Rd to Fairview
Rooms
Basement Full, Partially Finished, Walk-Out Access, Interior Entry, Concrete
Primary Bedroom Level Second
Dining Room Closet/Cabinets - Custom Built, Flooring - Hardwood, Wainscoting
Kitchen Closet/Cabinets - Custom Built, Flooring - Hardwood, Dining Area, Balcony / Deck, Pantry, Countertops - Stone/Granite/Solid, Kitchen Island, Breakfast Bar / Nook, Cabinets - Upgraded, Exterior Access, Recessed Lighting, Remodeled, Stainless Steel Appliances, Gas Stove
Interior
Interior Features Bathroom - Full, Bathroom - With Shower Stall, Closet, Closet/Cabinets - Custom Built, Bathroom, Foyer, Mud Room, Study, Bedroom
Heating Baseboard, Oil
Cooling None
Flooring Flooring - Stone/Ceramic Tile, Flooring - Hardwood, Flooring - Wood
Fireplaces Number 4
Fireplaces Type Living Room, Master Bedroom
Appliance Range, Dishwasher, Microwave, Refrigerator, Washer, Dryer, Tank Water Heater
Laundry Second Floor
Exterior
Exterior Feature Rain Gutters, Storage, Sprinkler System
Garage Spaces 2.0
Pool Heated
Community Features Walk/Jog Trails, Golf, Public School
Waterfront Description Beach Front, Lake/Pond, 1 to 2 Mile To Beach, Beach Ownership(Other (See Remarks))
Roof Type Shingle
Total Parking Spaces 8
Garage Yes
Private Pool true
Building
Lot Description Wooded, Gentle Sloping
Foundation Stone
Sewer Public Sewer
Water Public
Architectural Style Colonial
Others
Senior Community false
Read Less
Bought with Deborah Wass • Bean Group



