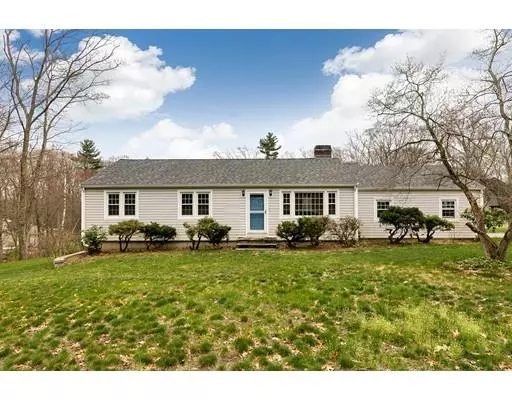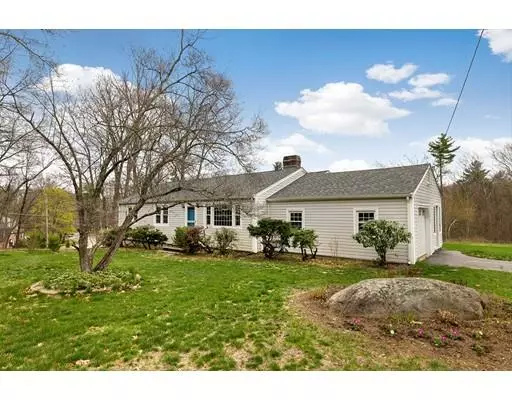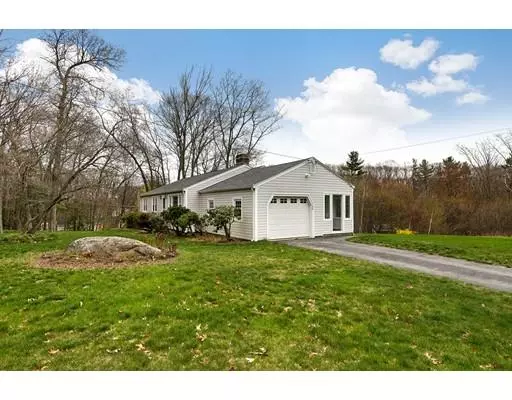For more information regarding the value of a property, please contact us for a free consultation.
35 Amble Rd Chelmsford, MA 01824
Want to know what your home might be worth? Contact us for a FREE valuation!

Our team is ready to help you sell your home for the highest possible price ASAP
Key Details
Sold Price $434,900
Property Type Single Family Home
Sub Type Single Family Residence
Listing Status Sold
Purchase Type For Sale
Square Footage 1,817 sqft
Price per Sqft $239
MLS Listing ID 72487368
Sold Date 05/10/19
Style Ranch
Bedrooms 3
Full Baths 1
Half Baths 1
HOA Y/N false
Year Built 1966
Annual Tax Amount $6,826
Tax Year 2019
Lot Size 0.920 Acres
Acres 0.92
Property Description
*** OFFER ACCEPTED - Open house Saturday 1 PM-2 PM for backup offers *** Quality built Hicks A-ranch set on a lovely acre, located in one of Chelmsford's finest Hitching Post neighborhoods! The home has been thoughtfully updated with gleaming recently refinished hardwood floors and freshly painted walls and ceilings throughout. A stunning open kitchen boasts new granite counters, a new gas range, a new back splash, and a built-in China cabinet. Overlooking the kitchen is the open dining room accented by a charming brick fireplace and beamed ceiling. Large windows fill the spacious living room and all rooms with abundant natural light. Down the hall is generous master suite with an updated half en suite, two more good sized bedrooms, and an adjacent full bathroom with brand new fixtures. The freshly painted walls continue downstairs to a great walkout lower level with a bright family room and bonus room/study that both have new carpets.
Location
State MA
County Middlesex
Zoning RES
Direction Please use google maps
Rooms
Family Room Flooring - Wall to Wall Carpet
Basement Full, Partially Finished
Primary Bedroom Level First
Dining Room Beamed Ceilings, Flooring - Hardwood, Open Floorplan
Kitchen Closet/Cabinets - Custom Built, Flooring - Vinyl, Countertops - Stone/Granite/Solid, Open Floorplan
Interior
Interior Features Closet/Cabinets - Custom Built, Bonus Room, Finish - Cement Plaster
Heating Forced Air, Natural Gas
Cooling Window Unit(s)
Flooring Flooring - Wall to Wall Carpet
Fireplaces Number 1
Fireplaces Type Dining Room
Appliance Dryer, ENERGY STAR Qualified Dishwasher, Range - ENERGY STAR
Exterior
Garage Spaces 1.0
Total Parking Spaces 2
Garage Yes
Building
Foundation Concrete Perimeter
Sewer Public Sewer
Water Public
Architectural Style Ranch
Schools
Elementary Schools Byam
Middle Schools Col Moses
High Schools Chemlsford High
Read Less
Bought with Non Member • Non Member Office



