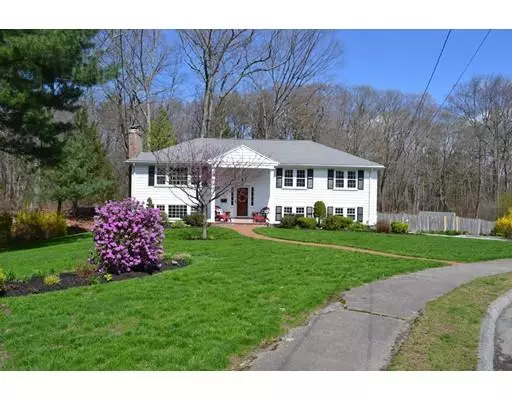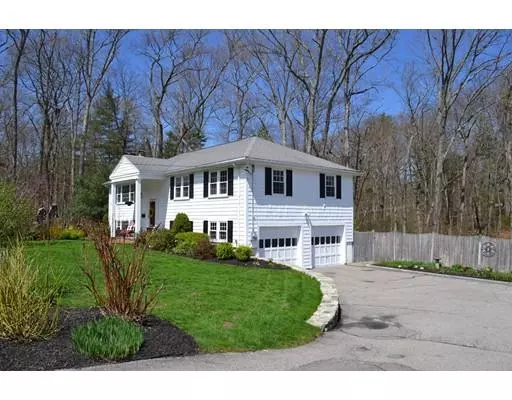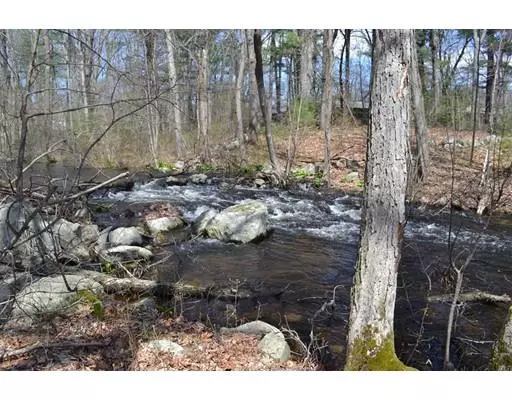For more information regarding the value of a property, please contact us for a free consultation.
47 Orleans Rd Norwood, MA 02062
Want to know what your home might be worth? Contact us for a FREE valuation!

Our team is ready to help you sell your home for the highest possible price ASAP
Key Details
Sold Price $600,000
Property Type Single Family Home
Sub Type Single Family Residence
Listing Status Sold
Purchase Type For Sale
Square Footage 1,950 sqft
Price per Sqft $307
MLS Listing ID 72487545
Sold Date 07/10/19
Style Raised Ranch
Bedrooms 3
Full Baths 2
Year Built 1960
Annual Tax Amount $5,097
Tax Year 2019
Lot Size 0.790 Acres
Acres 0.79
Property Description
Are you looking for a property with a peaceful, tranquil setting situated at the end of a quiet cul de sac? Better yet relax at the water's edge with your favorite beverage and watch the bubbling brook, and fish, swish by! The main level of this great home has a modern fully applianced maple kitchen with quartz counters, recessed lighting and handy dining peninsula. Dining room with siders to large deck with spectacular views of picturesque 3/4 acre lot. Bright fire placed formal living room. Three good size bedrooms. First floor rooms with nice hardwood floors. Full beautiful updated bathroom with marble and granite (2016). Lower level has a second full bathroom plus a open,entertainment size, front to back family room with attractive new flooring. The family room has sliders with direct walk out to covered patio and yard. Perfect for cookouts and friendly get togethers. Spacious 2 car garage and plenty of parking. Nicely landscaped lot with beautiful fenced in backyard. A beauty!!
Location
State MA
County Norfolk
Zoning res
Direction Walpole St. to Wilson St. to Orleans Rd
Rooms
Basement Full, Finished, Walk-Out Access, Interior Entry, Garage Access
Primary Bedroom Level First
Dining Room Flooring - Hardwood, Deck - Exterior, Slider
Kitchen Flooring - Hardwood, Countertops - Stone/Granite/Solid, Countertops - Upgraded, Breakfast Bar / Nook, Cabinets - Upgraded, Deck - Exterior, Exterior Access, Open Floorplan, Recessed Lighting, Remodeled
Interior
Heating Baseboard, Natural Gas
Cooling None
Flooring Hardwood
Fireplaces Number 2
Fireplaces Type Living Room
Appliance Range, Dishwasher, Disposal, Trash Compactor, Microwave, Refrigerator, Gas Water Heater, Tank Water Heaterless, Utility Connections for Electric Range
Laundry In Basement
Exterior
Exterior Feature Rain Gutters, Storage
Garage Spaces 2.0
Fence Fenced/Enclosed
Community Features Public Transportation, Shopping, Park, Conservation Area, Highway Access, House of Worship, Public School, T-Station
Utilities Available for Electric Range
Waterfront Description Waterfront, Stream, Pond, Creek, Direct Access
View Y/N Yes
View Scenic View(s)
Roof Type Shingle
Total Parking Spaces 8
Garage Yes
Building
Lot Description Cul-De-Sac, Gentle Sloping
Foundation Concrete Perimeter
Sewer Public Sewer
Water Public
Schools
Elementary Schools Cleveland
Read Less
Bought with Jennifer Conley • Coldwell Banker Residential Brokerage - Westwood



