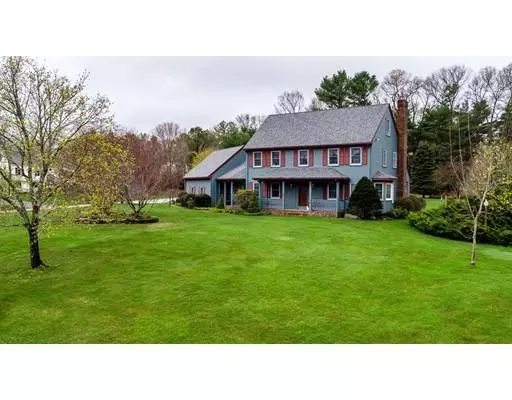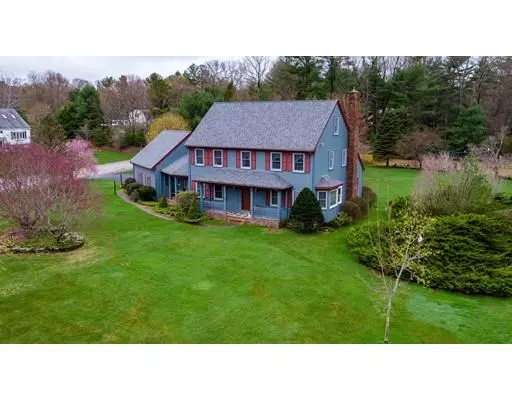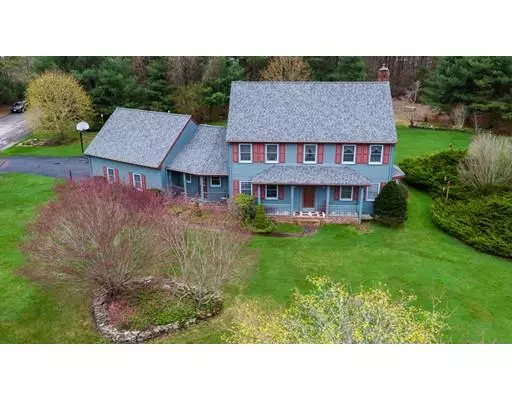For more information regarding the value of a property, please contact us for a free consultation.
10 Overlook Drive Raynham, MA 02767
Want to know what your home might be worth? Contact us for a FREE valuation!

Our team is ready to help you sell your home for the highest possible price ASAP
Key Details
Sold Price $535,000
Property Type Single Family Home
Sub Type Single Family Residence
Listing Status Sold
Purchase Type For Sale
Square Footage 2,741 sqft
Price per Sqft $195
Subdivision Cedar Ridge Estates
MLS Listing ID 72487624
Sold Date 06/28/19
Style Colonial
Bedrooms 4
Full Baths 2
Half Baths 1
HOA Y/N false
Year Built 1991
Annual Tax Amount $6,958
Tax Year 2019
Lot Size 1.630 Acres
Acres 1.63
Property Description
You will love this meticulously maintained, custom built colonial the moment you walk in. This home sits on a beautifully landscaped double corner lot in one of Raynham's most sought after subdivisions, Cedar Ridge Estates. With two farmers porches, granite countertops and an expansive family room with beamed ceiling and wood burning fireplace, you'll feel right at home. Inviting decks off the kitchen and screened-in porch are ideal for entertaining, grilling and enjoying the beautiful backyard for children and pets. There is space for everyone with 4 bedrooms and 2.5 baths with a bonus room above the garage and walk up attic which provides even more potential living space. Master bedroom with walk-in closet and private bath, first floor laundry and oversized 2 car garage. Less than 1 mile to Lake Nippenicket! This home is a commuters dream with easy access to routes 24 & 495 and only 6 miles to the Commuter Rail station. Open house, Sunday April 28 12:00-1:30.
Location
State MA
County Bristol
Zoning Res
Direction Route 104 West to Elm Street East, right onto Chace Road, left onto Overlook.
Rooms
Family Room Ceiling Fan(s), Beamed Ceilings, Flooring - Wall to Wall Carpet, Window(s) - Picture
Basement Full, Interior Entry, Garage Access, Sump Pump, Concrete
Primary Bedroom Level Second
Dining Room Flooring - Hardwood, French Doors
Kitchen Flooring - Laminate, Pantry, Countertops - Stone/Granite/Solid, French Doors, Kitchen Island, Slider
Interior
Interior Features Ceiling Fan(s), Bonus Room, Central Vacuum
Heating Baseboard, Oil
Cooling Window Unit(s)
Flooring Tile, Vinyl, Carpet, Hardwood, Wood Laminate, Flooring - Wall to Wall Carpet
Fireplaces Number 1
Appliance Range, Dishwasher, Refrigerator, Washer, Dryer, Vacuum System, Electric Water Heater, Utility Connections for Electric Range, Utility Connections for Electric Dryer
Laundry Electric Dryer Hookup, Washer Hookup, First Floor
Exterior
Exterior Feature Sprinkler System, Garden, Stone Wall
Garage Spaces 2.0
Community Features Shopping, Pool, Tennis Court(s), Medical Facility, Highway Access
Utilities Available for Electric Range, for Electric Dryer, Washer Hookup
Roof Type Shingle
Total Parking Spaces 4
Garage Yes
Building
Lot Description Corner Lot, Level
Foundation Concrete Perimeter
Sewer Public Sewer
Water Public
Architectural Style Colonial
Schools
Elementary Schools Merrill/Laliber
Middle Schools Raynham Middle
High Schools B-R, B-P
Others
Acceptable Financing Contract
Listing Terms Contract
Read Less
Bought with Asset Management Division • RE/MAX Real Estate Center



