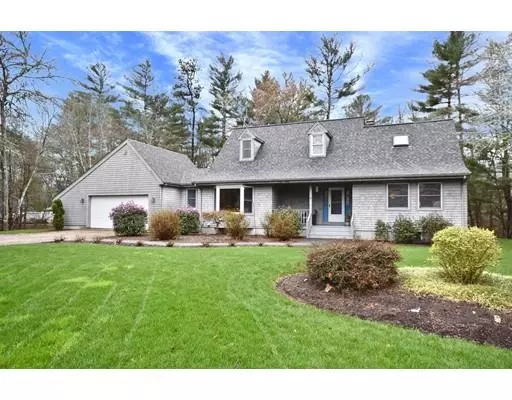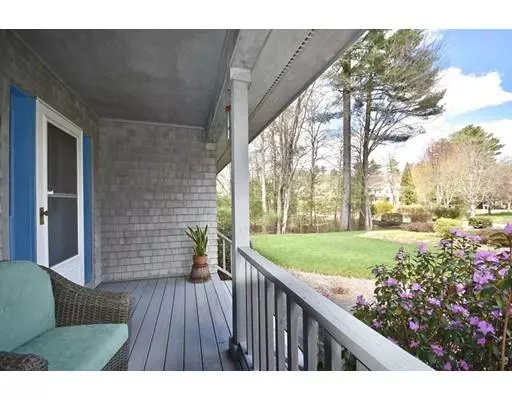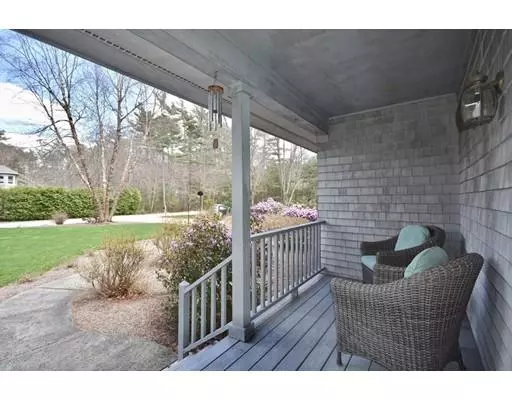For more information regarding the value of a property, please contact us for a free consultation.
5 Bethany Lane Mattapoisett, MA 02739
Want to know what your home might be worth? Contact us for a FREE valuation!

Our team is ready to help you sell your home for the highest possible price ASAP
Key Details
Sold Price $486,000
Property Type Single Family Home
Sub Type Single Family Residence
Listing Status Sold
Purchase Type For Sale
Square Footage 2,529 sqft
Price per Sqft $192
MLS Listing ID 72487743
Sold Date 07/26/19
Style Cape
Bedrooms 4
Full Baths 2
HOA Y/N false
Year Built 1990
Annual Tax Amount $5,429
Tax Year 2018
Lot Size 1.500 Acres
Acres 1.5
Property Description
NEW LISTING !! Here is your opportunity to own a custom built Cape in the seaside town of Mattapoisett ! Hardwood floors in the oversized cathedral ceiling foyer,dining room, and living room, featuring a fireplace/wood stove. Double French doors lead to the back deck and backyard oasis. The first level features a large eat-in kitchen with bay window, abundant cabinets and counters, and separate laundry room has exterior access to the 2 car garage or back porch. The family room has a beamed cathedral ceiling with fan, hardwood floors, and double closets for extra storage. A bedroom and full bath with double vanity complete the first floor - potential in-law living! The upper level consists of a master bedroom with walk-in closet, 2 additional bedrooms, full bath with double vanity. Extra storage in the huge partially finished basement with bulkhead and a large private 1.5 acre lot, no flood insurance needed.
Location
State MA
County Plymouth
Zoning R80
Direction North St. towards Rochester, left on ABBY Lane to end then right on Bethany to # 5 on left.
Rooms
Family Room Skylight, Cathedral Ceiling(s), Ceiling Fan(s), Beamed Ceilings, Closet, Flooring - Hardwood, Cable Hookup
Basement Full, Partially Finished, Interior Entry, Bulkhead, Concrete
Primary Bedroom Level Second
Dining Room Flooring - Hardwood, Window(s) - Bay/Bow/Box
Kitchen Ceiling Fan(s), Closet/Cabinets - Custom Built, Flooring - Stone/Ceramic Tile, Window(s) - Bay/Bow/Box, Dining Area, Kitchen Island, Exterior Access, Recessed Lighting
Interior
Interior Features Cathedral Ceiling(s), Ceiling Fan(s), Closet, Balcony - Interior, Open Floorplan, Lighting - Sconce, Entrance Foyer
Heating Central, Baseboard, Oil, Wood Stove
Cooling None
Flooring Tile, Carpet, Hardwood, Flooring - Hardwood
Fireplaces Number 1
Fireplaces Type Living Room
Appliance Dishwasher, Countertop Range, Oil Water Heater, Utility Connections for Electric Range, Utility Connections for Electric Oven, Utility Connections for Electric Dryer
Laundry Flooring - Stone/Ceramic Tile, Main Level, Deck - Exterior, Electric Dryer Hookup, Exterior Access, Washer Hookup, First Floor
Exterior
Exterior Feature Rain Gutters
Garage Spaces 2.0
Community Features Shopping, Park, Golf, Medical Facility, Highway Access, House of Worship, Marina, Private School, Public School, University
Utilities Available for Electric Range, for Electric Oven, for Electric Dryer, Washer Hookup
Waterfront Description Beach Front, Ocean, Beach Ownership(Public)
Roof Type Shingle
Total Parking Spaces 4
Garage Yes
Building
Foundation Concrete Perimeter
Sewer Private Sewer
Water Public
Schools
Elementary Schools Center/Hammond
Middle Schools Orr
High Schools Orr
Others
Senior Community false
Read Less
Bought with Susan Haley • Conway - Mattapoisett



