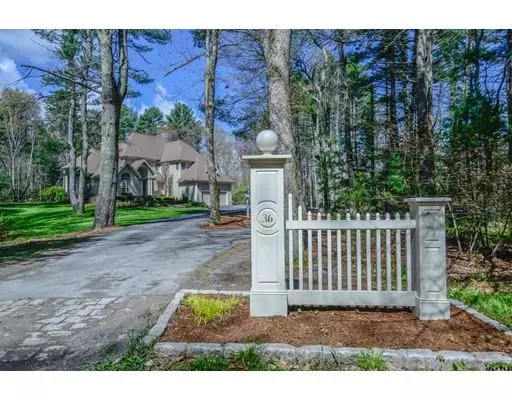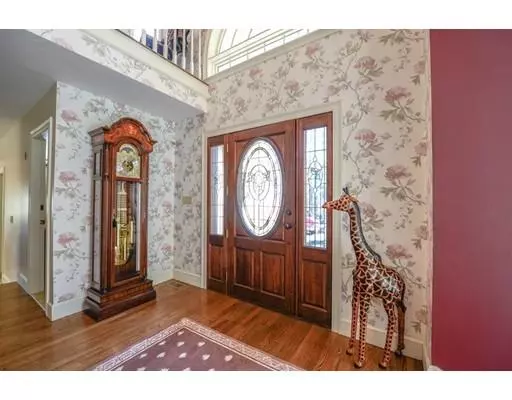For more information regarding the value of a property, please contact us for a free consultation.
36 Pond St. Rehoboth, MA 02769
Want to know what your home might be worth? Contact us for a FREE valuation!

Our team is ready to help you sell your home for the highest possible price ASAP
Key Details
Sold Price $697,500
Property Type Single Family Home
Sub Type Single Family Residence
Listing Status Sold
Purchase Type For Sale
Square Footage 3,358 sqft
Price per Sqft $207
MLS Listing ID 72488868
Sold Date 07/26/19
Style Contemporary
Bedrooms 3
Full Baths 2
Half Baths 1
HOA Y/N false
Year Built 1993
Annual Tax Amount $6,894
Tax Year 2018
Lot Size 7.110 Acres
Acres 7.11
Property Description
Very rare find! Nicely situated custom built multi level contemporary several hundred feet off the road on over 7 acres of privacy. Living in the middle of this great setting with frontage on the Palmer River is absolute tranquility. Home features custom woodwork throughout, 9 ft ceilings, each with their own design, formal living and dining rooms along with a spectacular study/office. Kitchen with dining area with the most beautiful saltwater fish tank leading into the relaxing family room w/gas fireplace. Move onto the large fully glassed, cathedral sunroom which overlooks the lush yard and fieldstone wall. This home is sun filled most of the day with large custom windows. Master suite includes sitting area w/fireplace an outdoor balcony, soaking tub, shower and his & hers closets. Two other bedrooms are oversized with another full bathroom. Half the basement has been used as a workshop with daylight which could be utilized as a media or family room. Call today for details!
Location
State MA
County Bristol
Area South Rehoboth
Zoning Res
Direction From Rout 44 go south on Bay State Rd, first right on Pond St, property is on the right.
Rooms
Family Room Flooring - Wall to Wall Carpet, Recessed Lighting, Crown Molding
Basement Full, Interior Entry, Bulkhead, Concrete, Unfinished
Primary Bedroom Level Second
Dining Room Coffered Ceiling(s), Flooring - Hardwood
Kitchen Closet/Cabinets - Custom Built, Flooring - Stone/Ceramic Tile, Dining Area, Pantry, Countertops - Stone/Granite/Solid, Kitchen Island, Deck - Exterior, Exterior Access, Recessed Lighting, Storage, Crown Molding
Interior
Interior Features Cathedral Ceiling(s), Closet/Cabinets - Custom Built, Ceiling - Cathedral, Ceiling Fan(s), Slider, Closet, Study, Foyer, Sun Room, Mud Room
Heating Central, Forced Air, Oil
Cooling Central Air
Flooring Tile, Carpet, Hardwood, Flooring - Hardwood, Flooring - Stone/Ceramic Tile
Fireplaces Number 2
Fireplaces Type Family Room, Master Bedroom
Appliance Oven, Dishwasher, Microwave, Countertop Range, Refrigerator, Washer, Dryer, Water Treatment, Water Softener, Oil Water Heater, Tank Water Heater, Utility Connections for Electric Range, Utility Connections for Electric Oven, Utility Connections for Electric Dryer
Laundry Dryer Hookup - Electric, Washer Hookup, Flooring - Stone/Ceramic Tile, Electric Dryer Hookup, First Floor
Exterior
Exterior Feature Rain Gutters, Professional Landscaping, Sprinkler System, Stone Wall
Garage Spaces 2.0
Community Features Pool, Walk/Jog Trails, Stable(s), Golf, Medical Facility, Conservation Area, Highway Access, House of Worship, Private School, Public School, T-Station
Utilities Available for Electric Range, for Electric Oven, for Electric Dryer, Washer Hookup, Generator Connection
Waterfront Description Waterfront, River, Frontage, Walk to, Access, Private
Roof Type Shingle
Total Parking Spaces 15
Garage Yes
Building
Lot Description Wooded, Level
Foundation Concrete Perimeter, Irregular
Sewer Private Sewer
Water Private
Schools
Elementary Schools Palmer River
Middle Schools D.L. Beckwith
High Schools D/R Regional
Others
Senior Community false
Read Less
Bought with Nicholson Cantave • Cantave Realty Group, Inc.



