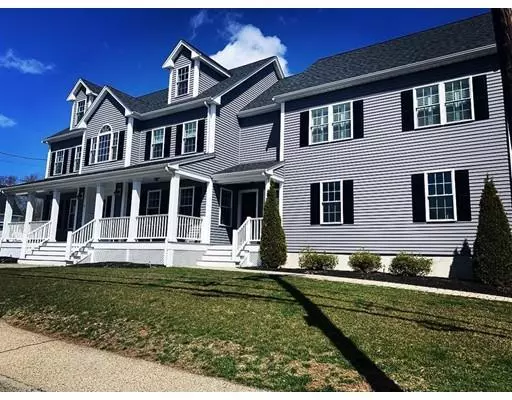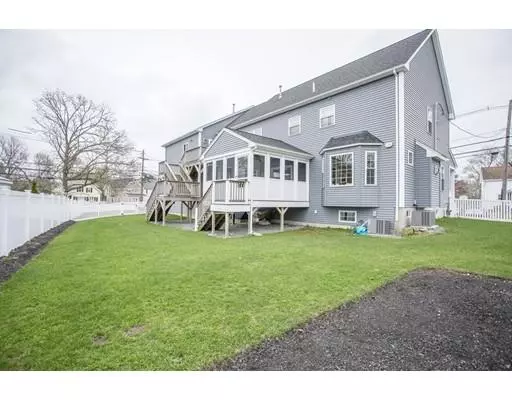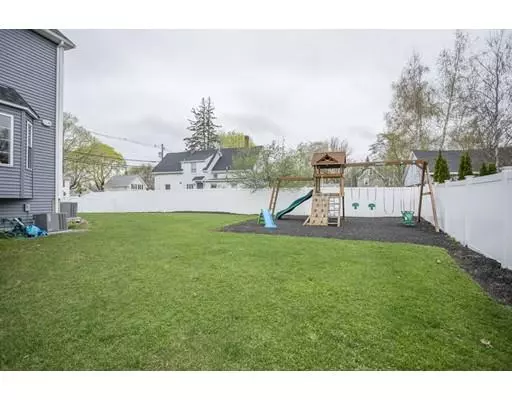For more information regarding the value of a property, please contact us for a free consultation.
9 Railroad Norwood, MA 02062
Want to know what your home might be worth? Contact us for a FREE valuation!

Our team is ready to help you sell your home for the highest possible price ASAP
Key Details
Sold Price $785,000
Property Type Single Family Home
Sub Type Single Family Residence
Listing Status Sold
Purchase Type For Sale
Square Footage 3,257 sqft
Price per Sqft $241
MLS Listing ID 72489085
Sold Date 07/30/19
Style Colonial
Bedrooms 4
Full Baths 3
Half Baths 1
HOA Y/N false
Year Built 2012
Annual Tax Amount $8,166
Tax Year 2019
Lot Size 0.370 Acres
Acres 0.37
Property Description
6 year young single family home with full legal in law apartment w/ own laundry room and private access to back yard. This 3257 square foot home offers 4 bedrooms, 3.5 baths, office, formal sitting area, dining room, granite counter top kitchen w/ open concept to the fire placed family room, & a 3 season porch over looking the yard. King sized master suite features a large walk in closet, master bathroom with double vanity. Home is equipped w/ gas, central air conditioning & the Echobee. Good size private back yard w/ brand new wooden swing set great for entertainment & fully fenced in. Large attached 2 car garage, full walk up attic capped for ability to finish in addition to a full unfinished basement that could also be easily finished bringing sqft above 5000. Professionally landscaped w/ irrigation. THIS HOME SITS IN THE PULSE OF NORWOOD! Close to train in Boston, Town Center, Elementary School, Grocery store and much more! Quick and easy access to all major highways!
Location
State MA
County Norfolk
Zoning res
Direction Washington to Railroad
Rooms
Family Room Closet/Cabinets - Custom Built, Flooring - Hardwood, Cable Hookup, Exterior Access, Open Floorplan, Recessed Lighting
Basement Full
Primary Bedroom Level Second
Dining Room Flooring - Hardwood, Wainscoting, Lighting - Overhead
Kitchen Flooring - Hardwood, Dining Area, Countertops - Stone/Granite/Solid, Kitchen Island, Deck - Exterior, Exterior Access, Open Floorplan, Recessed Lighting, Stainless Steel Appliances, Lighting - Overhead
Interior
Interior Features Attic Access, Bathroom - Full, Bathroom - With Tub & Shower, Office, Bathroom
Heating Forced Air
Cooling Central Air
Flooring Tile, Carpet, Hardwood, Flooring - Wall to Wall Carpet
Fireplaces Number 1
Fireplaces Type Family Room, Living Room
Appliance Range, Dishwasher, Microwave, Refrigerator, Washer, Dryer, Gas Water Heater, Utility Connections for Gas Range
Laundry Dryer Hookup - Gas, Washer Hookup, Flooring - Stone/Ceramic Tile, Main Level, First Floor
Exterior
Exterior Feature Rain Gutters, Professional Landscaping, Sprinkler System
Garage Spaces 2.0
Fence Fenced/Enclosed, Fenced
Community Features Public Transportation, Shopping, Park, Medical Facility, Laundromat, Highway Access, House of Worship, Private School, Public School, T-Station
Utilities Available for Gas Range
Roof Type Shingle
Total Parking Spaces 5
Garage Yes
Building
Lot Description Corner Lot, Level
Foundation Concrete Perimeter
Sewer Public Sewer
Water Public
Schools
Elementary Schools Callahan
Middle Schools Coakley
High Schools Norwood
Others
Acceptable Financing Lender Approval Required
Listing Terms Lender Approval Required
Read Less
Bought with Cheryl Sullivan • Cheryl Sullivan RE



