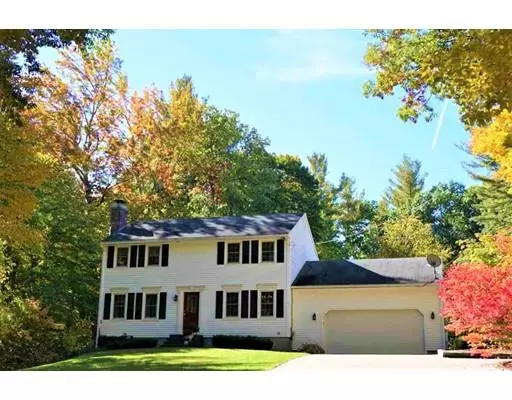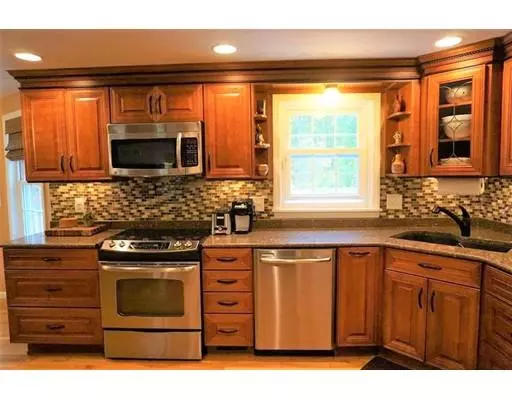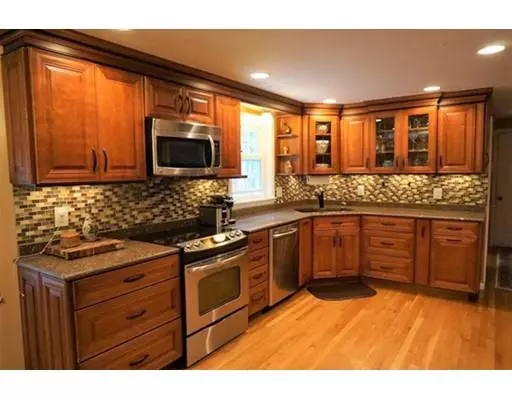For more information regarding the value of a property, please contact us for a free consultation.
206 Federal Hill Rd Hollis, NH 03049
Want to know what your home might be worth? Contact us for a FREE valuation!

Our team is ready to help you sell your home for the highest possible price ASAP
Key Details
Sold Price $450,000
Property Type Single Family Home
Sub Type Single Family Residence
Listing Status Sold
Purchase Type For Sale
Square Footage 2,472 sqft
Price per Sqft $182
MLS Listing ID 72489290
Sold Date 06/25/19
Style Colonial
Bedrooms 3
Full Baths 2
Half Baths 1
Year Built 1992
Annual Tax Amount $7,532
Tax Year 2018
Property Description
Location is everything: this Turn-Key home in the sought after Federal Hill neighborhood! The first level consists of kitchen with custom cabinetry, Granite Counters, and Stainless Steel appliances; the formal dining room exudes sophistication. On the first level you'll also find a large half bath, living room with Fireplace, and a conveniently located laundry room. Upstairs, the spacious master suite has gleaming hardwood floors, his and hers walk-in closets, and a newly designed bathroom with a walk-in tiled shower. Down the hall are two more sizable bedrooms, and very stylish and elegant bathroom. If your family requires more space, check out the finished lower level with a playroom and family gathering area. Enjoy the serene outdoor setting: relax in the hot tub or entertain on the maintenance free deck that gives way to a beautifully landscaped yard! This space is great for Summer games or frolicking in the snow! Large attached two car garage has access to the deck and house!
Location
State NH
County Hillsborough
Zoning RL
Direction Route 122 (Silver Lake Road) to Hayden Road. Left on Federal Hill Road. House on Right.
Rooms
Basement Partially Finished, Walk-Out Access
Interior
Heating Forced Air
Cooling Central Air
Flooring Tile, Carpet, Hardwood
Fireplaces Number 1
Appliance Range, Dishwasher, Microwave, Refrigerator, Propane Water Heater
Exterior
Exterior Feature Storage
Garage Spaces 2.0
Community Features Public School
Roof Type Shingle
Total Parking Spaces 2
Garage Yes
Building
Foundation Concrete Perimeter
Sewer Private Sewer
Water Private
Schools
Elementary Schools Hollis Primary
Middle Schools Hollis/Brooklin
High Schools Hollis Brooklin
Others
Senior Community false
Read Less
Bought with Ella Reape • Appraisals Unlimited
GET MORE INFORMATION




