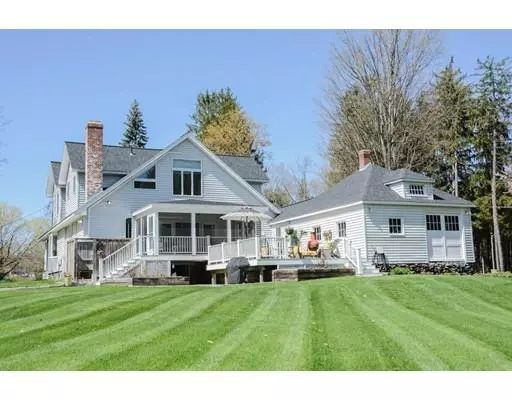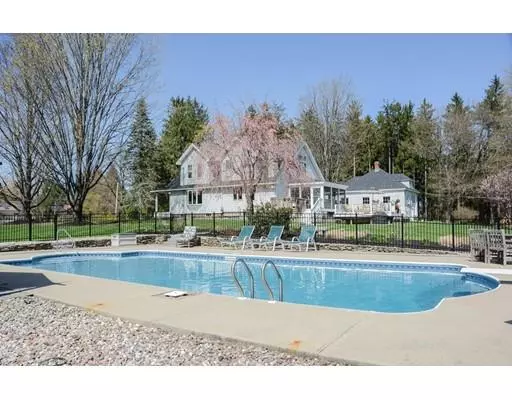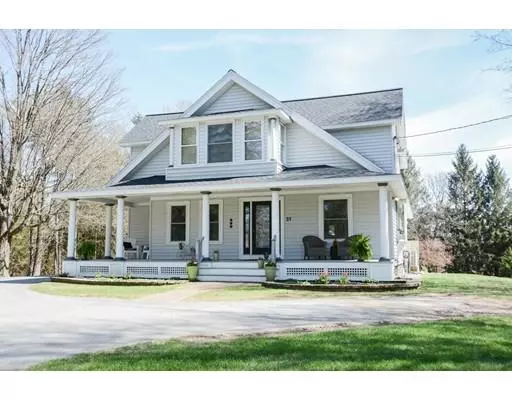For more information regarding the value of a property, please contact us for a free consultation.
31 Prospect Street Lunenburg, MA 01462
Want to know what your home might be worth? Contact us for a FREE valuation!

Our team is ready to help you sell your home for the highest possible price ASAP
Key Details
Sold Price $592,450
Property Type Single Family Home
Sub Type Single Family Residence
Listing Status Sold
Purchase Type For Sale
Square Footage 2,972 sqft
Price per Sqft $199
MLS Listing ID 72489345
Sold Date 07/29/19
Style Bungalow
Bedrooms 4
Full Baths 2
Half Baths 1
Year Built 1900
Annual Tax Amount $7,701
Tax Year 2018
Lot Size 2.720 Acres
Acres 2.72
Property Description
Step inside a spectacular bungalow that shows pride of ownership, conveniently located near Rte 2 & 495. A tree lined lot provides privacy all around. Mature gardens and a two story shed is worthy of taking pictures in front of! So many unique and well thought out features, you won't find in most homes. The inside is an interior decorator's dream! The bright kitchen is well laid out and boasts a massive island and cabinets galore. The kitchen leads to an open concept dining/family room with a gorgeous fireplace. The large windows let in tons of natural light. The second level has well designed storage space in each of the 4 bedrooms and laundry room. Cathedral master bedroom is a standout in size and design. A large screened in porch leads to a maintenance free deck and outside shower. The in-ground pool is pristine with an oversize patio and outside bar area which offers hours of relaxation and socialization. Come see this home that has all the amenities of a vacation home!
Location
State MA
County Worcester
Zoning Res
Direction Gps or Leominster Road to Prospect St.
Rooms
Family Room Bathroom - Half, Flooring - Hardwood, Deck - Exterior, Exterior Access, Open Floorplan, Slider
Basement Full, Interior Entry, Bulkhead, Concrete
Primary Bedroom Level Second
Dining Room Flooring - Hardwood
Kitchen Flooring - Stone/Ceramic Tile, Dining Area, Pantry, Countertops - Stone/Granite/Solid, Kitchen Island, Wet Bar, Open Floorplan, Recessed Lighting, Stainless Steel Appliances, Breezeway
Interior
Interior Features Closet, Closet - Double, Entrance Foyer, Mud Room, Central Vacuum, Wet Bar
Heating Baseboard, Oil
Cooling Ductless, Whole House Fan
Flooring Tile, Carpet, Hardwood, Flooring - Stone/Ceramic Tile
Fireplaces Number 1
Fireplaces Type Family Room
Appliance Range, Oven, Dishwasher, Disposal, Microwave, Refrigerator
Laundry Closet/Cabinets - Custom Built, Second Floor
Exterior
Exterior Feature Storage, Outdoor Shower
Garage Spaces 1.0
Pool In Ground
Community Features Public Transportation, Shopping, Pool, Tennis Court(s), Park, Walk/Jog Trails, Stable(s), Golf, Medical Facility, Laundromat, Bike Path, Conservation Area, Highway Access, House of Worship, Private School, Public School
Waterfront Description Beach Front, Lake/Pond, 1/2 to 1 Mile To Beach, Beach Ownership(Private,Public)
Roof Type Shingle
Total Parking Spaces 5
Garage Yes
Private Pool true
Building
Lot Description Wooded
Foundation Block, Stone
Sewer Public Sewer
Water Public
Architectural Style Bungalow
Schools
Elementary Schools Lunenburg
Middle Schools Lunenburg
High Schools Lunenburg
Read Less
Bought with Karen Shattuck • EXIT New Options Real Estate



