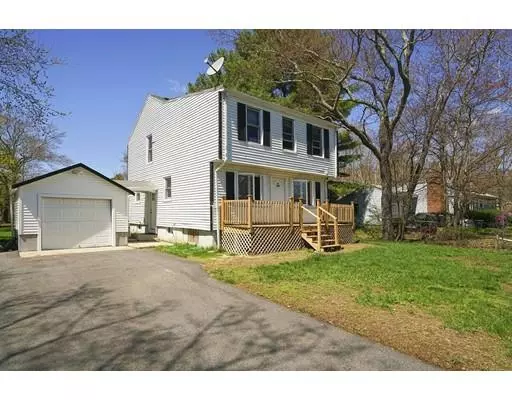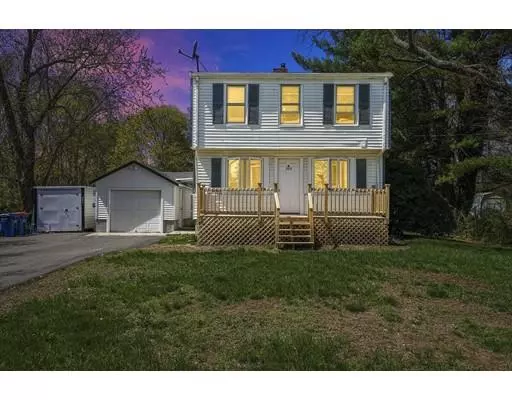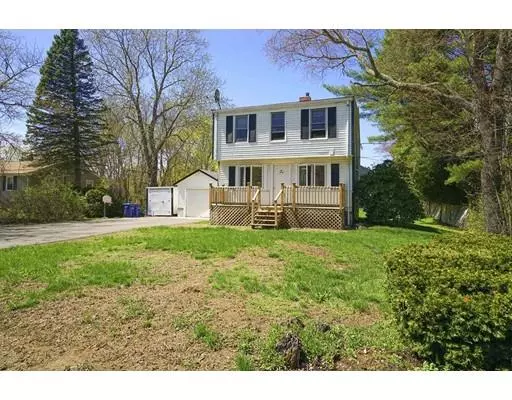For more information regarding the value of a property, please contact us for a free consultation.
253 Whitman St East Bridgewater, MA 02333
Want to know what your home might be worth? Contact us for a FREE valuation!

Our team is ready to help you sell your home for the highest possible price ASAP
Key Details
Sold Price $339,000
Property Type Single Family Home
Sub Type Single Family Residence
Listing Status Sold
Purchase Type For Sale
Square Footage 1,472 sqft
Price per Sqft $230
MLS Listing ID 72489689
Sold Date 06/27/19
Style Colonial
Bedrooms 3
Full Baths 1
Half Baths 1
HOA Y/N false
Year Built 1940
Annual Tax Amount $4,023
Tax Year 2019
Lot Size 0.400 Acres
Acres 0.4
Property Description
WHAT A DOLL HOUSE!!!! From the moment you enter this family home you will feel the warmth and charm . . . fireplaced family room area is open to the dining room seating space and then into the kitchen! You will love the granite counters , breakfast bar and access out to the huge, level, grassed back yard. Get out that soccer ball, or baseball bat! Lots of play area! Perfect for entertaining! Up the stairs to 3 sunfilled bedrooms and a full bath! Newer half bath on the first floor. Offering a one car garage too! The title v failed and the seller is installing a new system . . . wow . . . everything a buyer could want! Close to schools, transportation, and shopping . Call today for a private showing!!
Location
State MA
County Plymouth
Zoning 100
Direction Route 18 South to Whitman Street
Rooms
Basement Full
Primary Bedroom Level Second
Dining Room Flooring - Hardwood
Kitchen Flooring - Stone/Ceramic Tile, Countertops - Stone/Granite/Solid, Open Floorplan
Interior
Heating Hot Water, Oil, Electric
Cooling None
Flooring Tile, Hardwood
Fireplaces Number 1
Fireplaces Type Living Room
Appliance Range, Dishwasher, Microwave
Exterior
Garage Spaces 1.0
Community Features Public Transportation, Shopping
Roof Type Shingle
Total Parking Spaces 4
Garage Yes
Building
Lot Description Cleared
Foundation Concrete Perimeter
Sewer Private Sewer
Water Public
Schools
Elementary Schools Central
Middle Schools Eb Jr/Sr
High Schools Eb Jr/Sr
Read Less
Bought with Ben and Kate Real Estate • Keller Williams Realty Signature Properties



