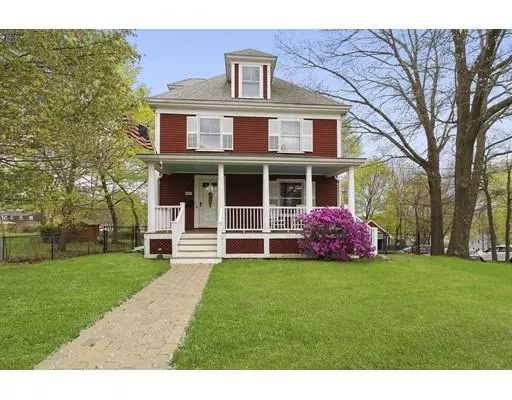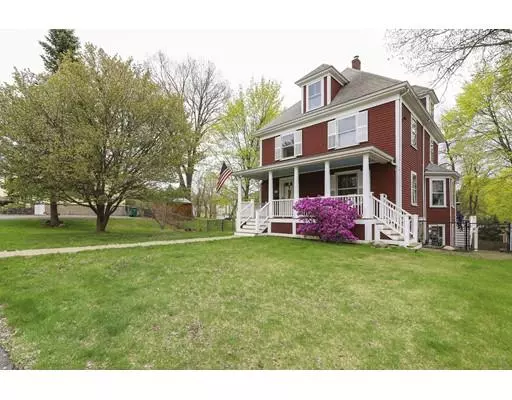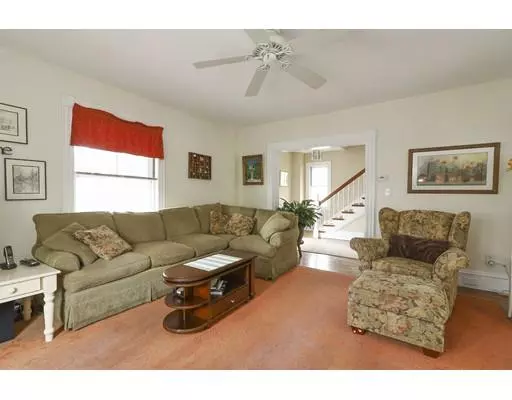For more information regarding the value of a property, please contact us for a free consultation.
260 Pleasant Street Norwood, MA 02062
Want to know what your home might be worth? Contact us for a FREE valuation!

Our team is ready to help you sell your home for the highest possible price ASAP
Key Details
Sold Price $625,000
Property Type Single Family Home
Sub Type Single Family Residence
Listing Status Sold
Purchase Type For Sale
Square Footage 2,056 sqft
Price per Sqft $303
MLS Listing ID 72490098
Sold Date 06/18/19
Style Colonial
Bedrooms 5
Full Baths 2
Year Built 1900
Annual Tax Amount $4,832
Tax Year 2019
Lot Size 0.330 Acres
Acres 0.33
Property Description
Spacious and bright front entry welcomes you into this quality move in ready home filled with character and room to grow. High ceilings, hardwood floors, great storage space! Sunlit,updated eat in kitchen with pantry cabinets,granite counters and large bay window overlooking the generous backyard. A large formal dining room with built-ins open to the main living room area and full bath complete the first floor. 2nd floor consists of 3 good size bedrooms, full bath and charming landing area leading to the third floor which can be used as a sitting nook, kids play or office space as currently used. Third floor has 2 extra bedrooms but again could be additional space for however you choose. Basement has laundry, finished room, plenty of storage, and walk out to backyard. Outdoor living with two tiered composite deck, fully fenced in yard, patio area and over-sized 2 car detached garage.Roof 2010, Exterior paint 2012, Hot water tank 2019. Easy walk to town and commuter rail! OH Tues 5-7pm
Location
State MA
County Norfolk
Zoning Res
Direction Nahatan St to Pleasant or Dean St to Pleasant
Rooms
Basement Full, Partially Finished, Walk-Out Access
Primary Bedroom Level Second
Dining Room Closet/Cabinets - Custom Built, Flooring - Hardwood
Kitchen Flooring - Hardwood, Window(s) - Bay/Bow/Box, Pantry, Kitchen Island, Exterior Access, Recessed Lighting, Gas Stove
Interior
Heating Baseboard, Hot Water, Natural Gas
Cooling Window Unit(s)
Flooring Tile, Hardwood, Wood Laminate
Appliance Range, Dishwasher, Disposal, Microwave, Refrigerator, Washer, Dryer, Gas Water Heater, Utility Connections for Gas Range, Utility Connections for Gas Oven, Utility Connections for Gas Dryer
Laundry In Basement
Exterior
Garage Spaces 2.0
Fence Fenced/Enclosed, Fenced
Community Features Public Transportation, Shopping, Park, Highway Access
Utilities Available for Gas Range, for Gas Oven, for Gas Dryer
Roof Type Shingle
Total Parking Spaces 8
Garage Yes
Building
Foundation Stone
Sewer Public Sewer
Water Public
Read Less
Bought with Lisa Bailey • RE/MAX Real Estate Center



