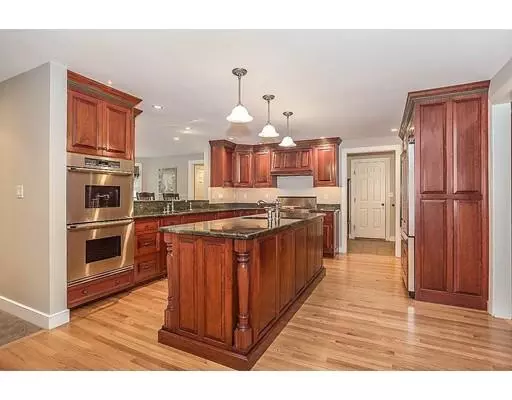For more information regarding the value of a property, please contact us for a free consultation.
96 Red Gate Ln Reading, MA 01867
Want to know what your home might be worth? Contact us for a FREE valuation!

Our team is ready to help you sell your home for the highest possible price ASAP
Key Details
Sold Price $1,255,000
Property Type Single Family Home
Sub Type Single Family Residence
Listing Status Sold
Purchase Type For Sale
Square Footage 4,458 sqft
Price per Sqft $281
Subdivision West Side
MLS Listing ID 72490206
Sold Date 06/26/19
Style Colonial
Bedrooms 5
Full Baths 2
Half Baths 1
HOA Y/N false
Year Built 1973
Annual Tax Amount $11,478
Tax Year 2019
Lot Size 0.450 Acres
Acres 0.45
Property Description
SOUGHT AFTER WEST SIDE LOCATION - 12 MILES NORTH OF BOSTON. Absolutely gorgeous 13 room Colonial home - completely renovated in 2003 - new addition in 2012. Three floors of beautifully finished living space - open floor plan, spacious Great Room, 5 Bedrooms, 2.5 Bathrooms, hardwood floors, 2 Fireplaces, 2 Laundry Rooms, recessed lighting, pocket doors, custom closets, vaulted ceiling, surround sound, outdoor speakers, 7 zone sprinkler system, 2 car garage and shed. Custom cabinet kitchen, Viking gas cooktop w/griddle and Dacor double convection wall ovens. Master suite has a sitting area, two walk-in closets and private bathroom w/double-sink vanity and oversized shower. Host your next Summer party outdoors on the exquisite blue stone patio overlooking a private professionally landscaped yard with built-in fire pit. Minutes to Routes 93, 95, Reading commuter rail and downtown Reading where you will be greeted with restaurants and a variety of stores. Joshua Eaton School district.
Location
State MA
County Middlesex
Zoning S15
Direction Summer Ave to Pennsylvania Ave to Red Gate Lane
Rooms
Family Room Ceiling Fan(s), Flooring - Hardwood, Open Floorplan, Recessed Lighting
Basement Full, Finished, Walk-Out Access, Interior Entry, Sump Pump
Primary Bedroom Level Second
Dining Room Flooring - Hardwood, Window(s) - Bay/Bow/Box
Kitchen Closet/Cabinets - Custom Built, Flooring - Hardwood, Countertops - Stone/Granite/Solid, Kitchen Island, Wet Bar, Breakfast Bar / Nook, Recessed Lighting, Remodeled, Stainless Steel Appliances, Gas Stove
Interior
Interior Features Ceiling Fan(s), Office, Media Room, Play Room, Game Room, Exercise Room, Wired for Sound, High Speed Internet
Heating Baseboard, Natural Gas
Cooling Central Air
Flooring Tile, Carpet, Hardwood, Flooring - Hardwood, Flooring - Wall to Wall Carpet, Flooring - Stone/Ceramic Tile
Fireplaces Number 2
Fireplaces Type Dining Room, Living Room
Appliance Range, Oven, Dishwasher, Disposal, Microwave, Countertop Range, Refrigerator, Washer, Dryer, Vacuum System, Range Hood, Gas Water Heater, Plumbed For Ice Maker, Utility Connections for Gas Range, Utility Connections for Electric Oven
Laundry Flooring - Stone/Ceramic Tile, First Floor, Washer Hookup
Exterior
Exterior Feature Rain Gutters, Storage, Professional Landscaping, Sprinkler System, Decorative Lighting, Stone Wall, Other
Garage Spaces 2.0
Fence Fenced/Enclosed, Fenced
Community Features Public Transportation, Shopping, Park, Highway Access, House of Worship, Private School, Public School, Sidewalks
Utilities Available for Gas Range, for Electric Oven, Washer Hookup, Icemaker Connection
Roof Type Shingle
Total Parking Spaces 6
Garage Yes
Building
Lot Description Level
Foundation Concrete Perimeter
Sewer Public Sewer
Water Public
Schools
Elementary Schools Joshua Eaton
Middle Schools Parker
High Schools Reading
Others
Senior Community false
Read Less
Bought with Jason D. Highland • Keller Williams Realty Boston-Metro | Back Bay



