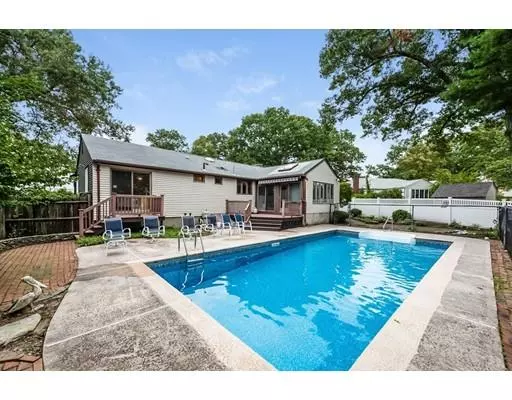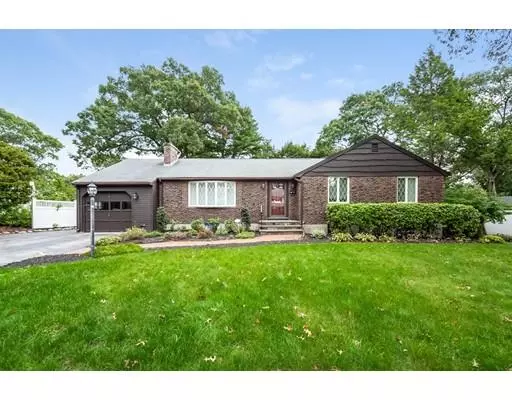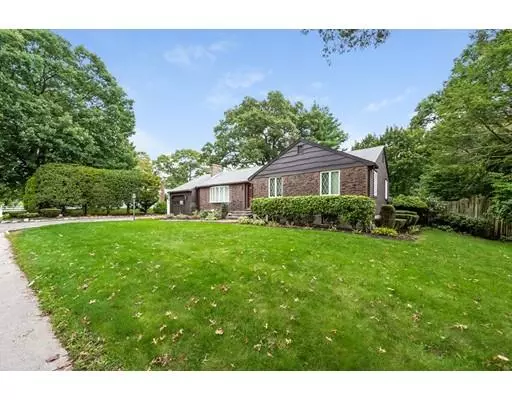For more information regarding the value of a property, please contact us for a free consultation.
292 Nichols Street Norwood, MA 02062
Want to know what your home might be worth? Contact us for a FREE valuation!

Our team is ready to help you sell your home for the highest possible price ASAP
Key Details
Sold Price $575,000
Property Type Single Family Home
Sub Type Single Family Residence
Listing Status Sold
Purchase Type For Sale
Square Footage 1,592 sqft
Price per Sqft $361
MLS Listing ID 72490369
Sold Date 06/25/19
Style Ranch
Bedrooms 3
Full Baths 1
Half Baths 2
Year Built 1956
Annual Tax Amount $5,073
Tax Year 2019
Lot Size 0.330 Acres
Acres 0.33
Property Description
Be in your hew home, sitting by the pool this summer. This home has been lovingly maintained by the same family for decades and now it's time for your family to enjoy it. One floor living at its best, this three bedroom ranch is located in one of Norwood's wonderful neighborhoods. The open floor plan is perfect for entertaining. Features include: living room with fireplace, built-in bookcases; family room with cathedral ceiling overlooking the pretty yard, deck and pool; eat-in kitchen; office; master bedroom with slider to deck; hardwood floors; first floor laundry; finished family room with fireplace in the basement.
Location
State MA
County Norfolk
Zoning res
Direction Nichols near Berwick Place
Rooms
Family Room Cathedral Ceiling(s), Ceiling Fan(s), Flooring - Stone/Ceramic Tile, Balcony / Deck
Basement Full, Partially Finished
Primary Bedroom Level First
Dining Room Flooring - Hardwood
Kitchen Dining Area
Interior
Interior Features Bathroom - Half, Closet, Bonus Room
Heating Baseboard, Oil, Fireplace(s)
Cooling Wall Unit(s)
Flooring Hardwood, Stone / Slate
Fireplaces Number 2
Fireplaces Type Living Room
Appliance Range, Dishwasher, Disposal, Microwave, Refrigerator, Washer, Dryer, Oil Water Heater, Utility Connections for Electric Range
Laundry First Floor
Exterior
Exterior Feature Storage
Garage Spaces 1.0
Fence Fenced
Pool In Ground
Community Features Public Transportation, Shopping, Park, Medical Facility, House of Worship, Public School
Utilities Available for Electric Range
Total Parking Spaces 3
Garage Yes
Private Pool true
Building
Foundation Other
Sewer Public Sewer
Water Public
Schools
Elementary Schools Cleveland
High Schools Nhs
Read Less
Bought with Michele Saulnier • Keller Williams Realty Boston South West



