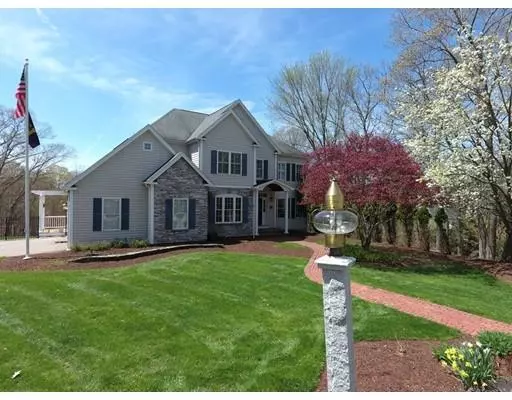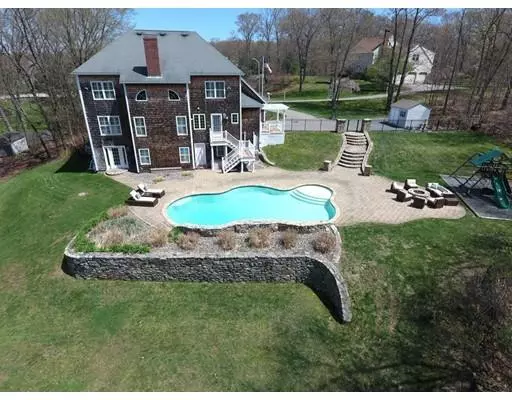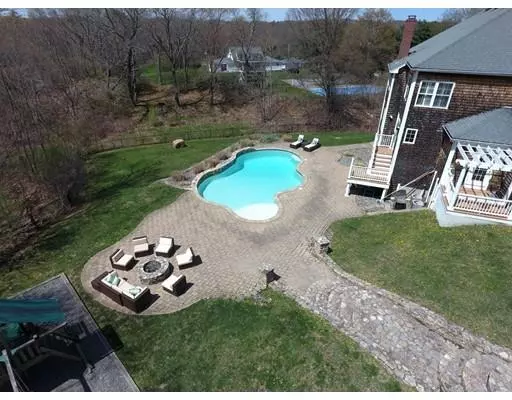For more information regarding the value of a property, please contact us for a free consultation.
9 Alexandra Way North Attleboro, MA 02760
Want to know what your home might be worth? Contact us for a FREE valuation!

Our team is ready to help you sell your home for the highest possible price ASAP
Key Details
Sold Price $710,000
Property Type Single Family Home
Sub Type Single Family Residence
Listing Status Sold
Purchase Type For Sale
Square Footage 4,395 sqft
Price per Sqft $161
Subdivision Olde Towne Estates
MLS Listing ID 72490842
Sold Date 06/20/19
Style Colonial, Contemporary
Bedrooms 4
Full Baths 3
Half Baths 1
Year Built 1997
Annual Tax Amount $9,134
Tax Year 2019
Lot Size 0.750 Acres
Acres 0.75
Property Description
It's easy to visualize enjoying many summers making memories in this private backyard w/heated in-ground pool & relaxing w/friends on your stunning paver patio w/firepit! Located at the end of the culdesac, yet still close to premiere shopping, highway access & commuter rails.This custom home offers over 4,300 sq. ft of living space w/open floor plan which works perfectly for today's living! 1st floor offers open eat in kitchen w/granite counters, SS appliances & plenty of cabinets extending into vaulted ceiling FR w/gorgeous two story field stone wood burning fireplace & custom shelving, classic DR w/built ins & wine frig,, den or playroom, executive office w/closet & french doors lead into open foyer. Master suite offers a master bath w/6x6 shower stall! 3 additional bdrms & balcony overlooking FR. Hdwds throughout! Fully finished bright lower level has an additional room used as a bdrm, huge great room, full bath & laundry rm.Walkout to completely fenced in back yard. Home Warranty
Location
State MA
County Bristol
Zoning R
Direction Old Post Road to Historical Way to R on Alexandra - cul de sac
Rooms
Family Room Cathedral Ceiling(s), Closet/Cabinets - Custom Built, Flooring - Hardwood, Balcony - Interior, French Doors
Basement Full, Finished, Walk-Out Access
Primary Bedroom Level Second
Dining Room Closet/Cabinets - Custom Built, Flooring - Hardwood, French Doors, Wine Chiller
Kitchen Flooring - Hardwood, Window(s) - Bay/Bow/Box, Dining Area, Pantry, Countertops - Stone/Granite/Solid, French Doors, Kitchen Island, Breakfast Bar / Nook, Cabinets - Upgraded, Exterior Access, Open Floorplan, Recessed Lighting, Stainless Steel Appliances, Gas Stove, Lighting - Pendant
Interior
Interior Features Bathroom - Full, Bathroom - With Tub & Shower, Closet, Closet/Cabinets - Custom Built, Bathroom, Den, Home Office, Mud Room, Game Room, Wired for Sound
Heating Baseboard, Natural Gas
Cooling Central Air
Flooring Wood, Tile, Vinyl, Carpet, Flooring - Vinyl, Flooring - Hardwood, Flooring - Stone/Ceramic Tile, Flooring - Wall to Wall Carpet
Fireplaces Number 1
Fireplaces Type Family Room
Appliance Range, Dishwasher, Microwave, Washer, Dryer, Gas Water Heater, Tank Water Heater, Plumbed For Ice Maker, Utility Connections for Gas Range, Utility Connections for Electric Dryer
Laundry Flooring - Vinyl, Cabinets - Upgraded, In Basement, Washer Hookup
Exterior
Exterior Feature Rain Gutters, Storage, Professional Landscaping, Sprinkler System, Decorative Lighting, Stone Wall
Garage Spaces 2.0
Fence Fenced/Enclosed, Fenced
Pool Pool - Inground Heated
Community Features Shopping, Park, Walk/Jog Trails, Stable(s), Golf, Medical Facility, Highway Access, House of Worship, Public School, T-Station
Utilities Available for Gas Range, for Electric Dryer, Washer Hookup, Icemaker Connection
Roof Type Shingle
Total Parking Spaces 6
Garage Yes
Private Pool true
Building
Lot Description Cul-De-Sac
Foundation Concrete Perimeter
Sewer Private Sewer
Water Public
Read Less
Bought with Laurie Drucker • RTN Realty Advisors LLC.



